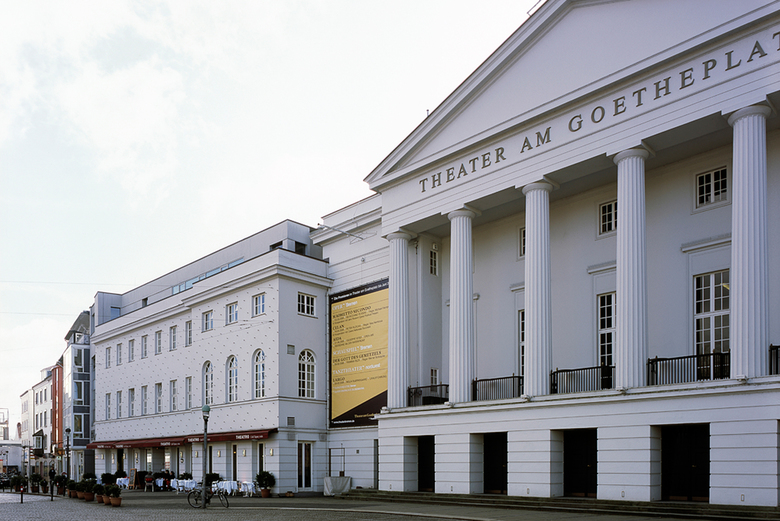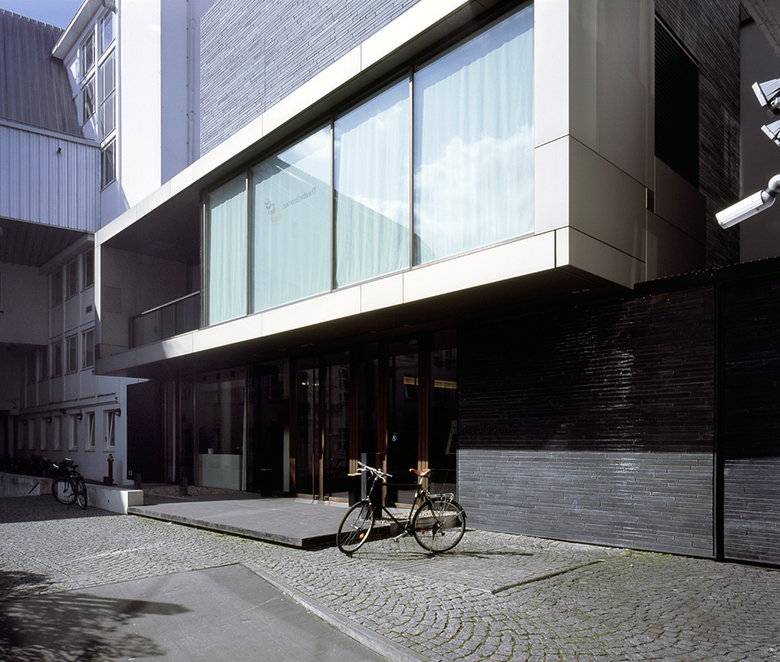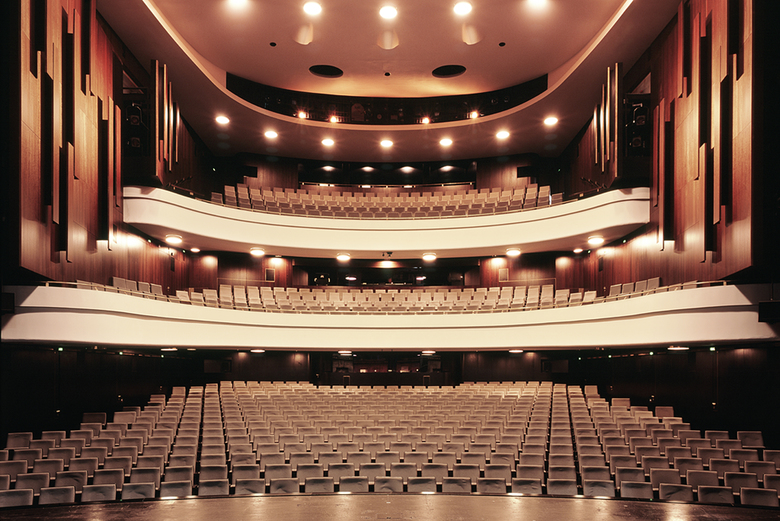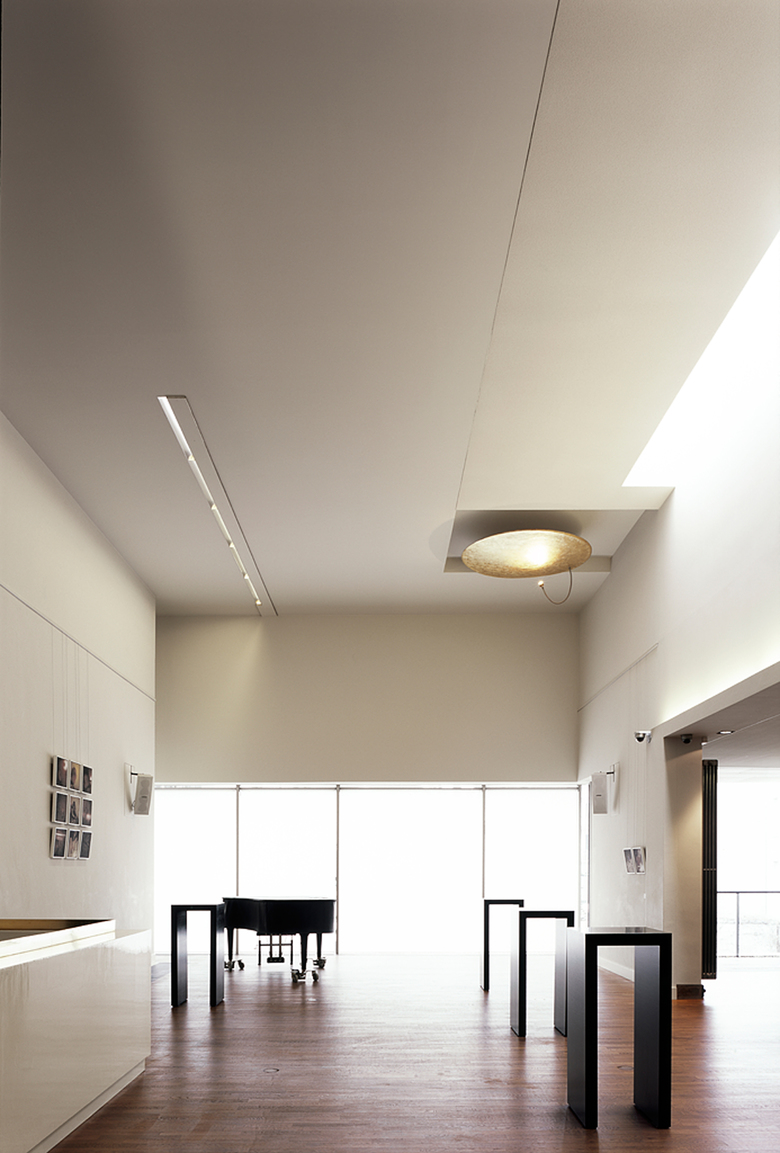Theater am Goetheplatz Bremen
Bremen
- Architects
- DFZ Architekten
- Location
- Goetheplatz 1, 28203 Bremen
- Year
- 2004
The Grade II listed theatre building is part of the Old Town district and is situated in a prestigious location at the end of the “cultural mile”, adjacent to the historic ramparts. To facilitate its use as a multi-genre theatre the building is fully renovated, converted and extended. This includes an auditorium with 820 seats, a forestage area, foyers with cafes/restaurants, cloakrooms, box offices, workshops and rehearsal rooms as well as terraces and outside areas. In addition to restoring functional and structural defects in the existing building, a new storey is created to provide space for workshops and an administrative area. The minimized structure and perforated plaster facade of this extension, coloured white to match the overall ensemble, frames the podium building and integrates the previously formal and detached bridge part into the overall design. The new architectural concept not only maximizes the use of the theatre but simultaneously allows the venue to be experienced as a whole.
Gross area
5.000 m² BGF
Cost
20.349.000 EUR
Client
Bremer Theater Grundstücksgesellschaft mbH & Co KG
Award
BDA Bremen Architektur Preis 2006, 1. Preis
Related Projects
Magazine
-
Mit Liebe zum Detail
6 days ago



