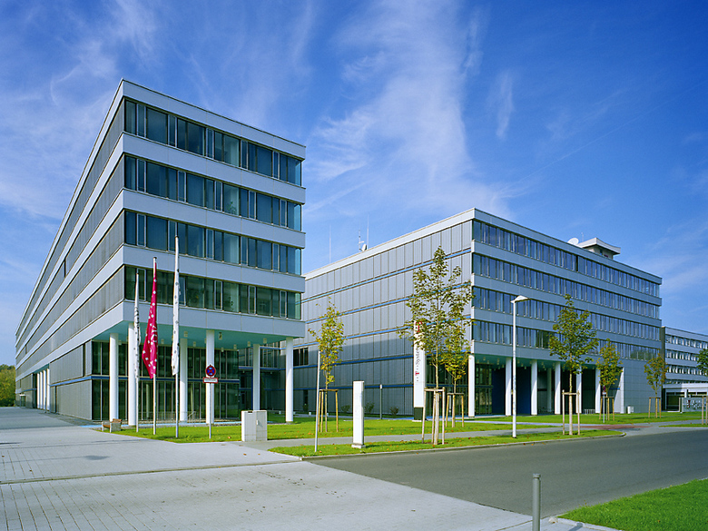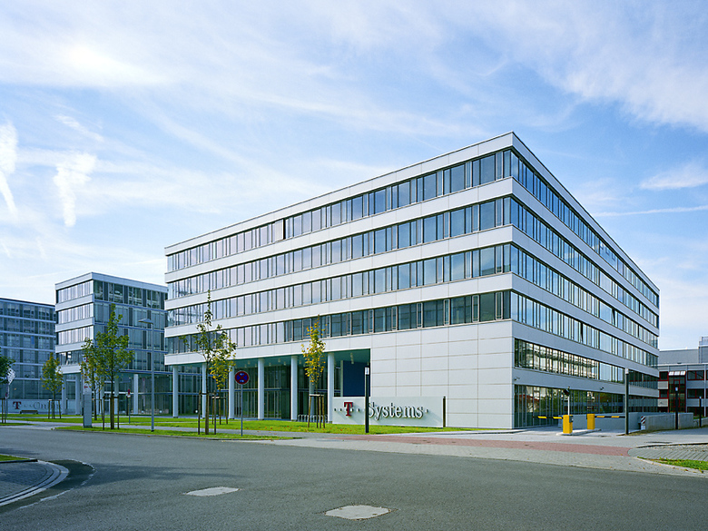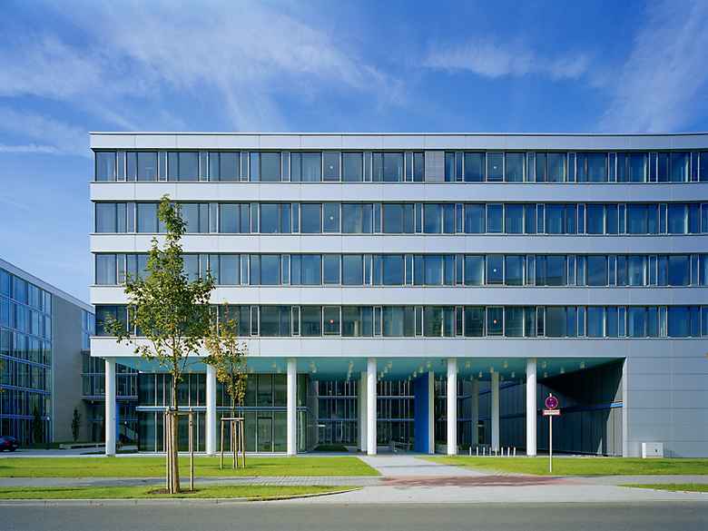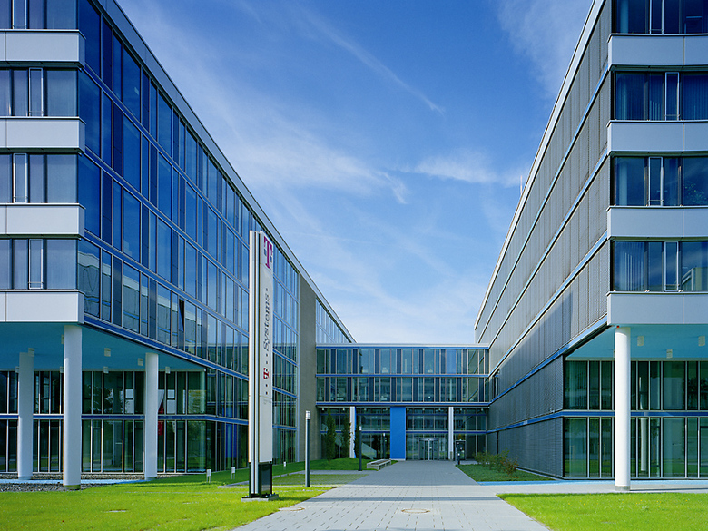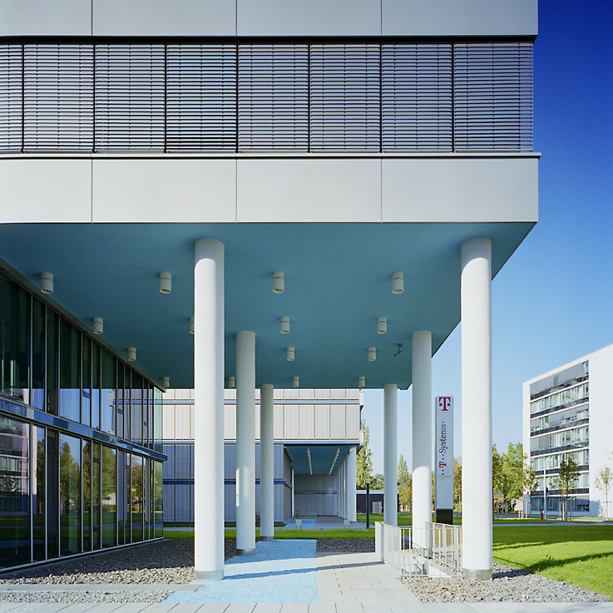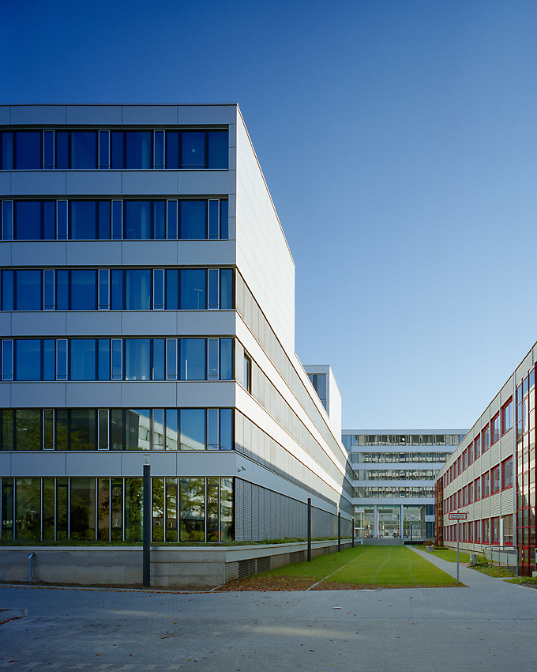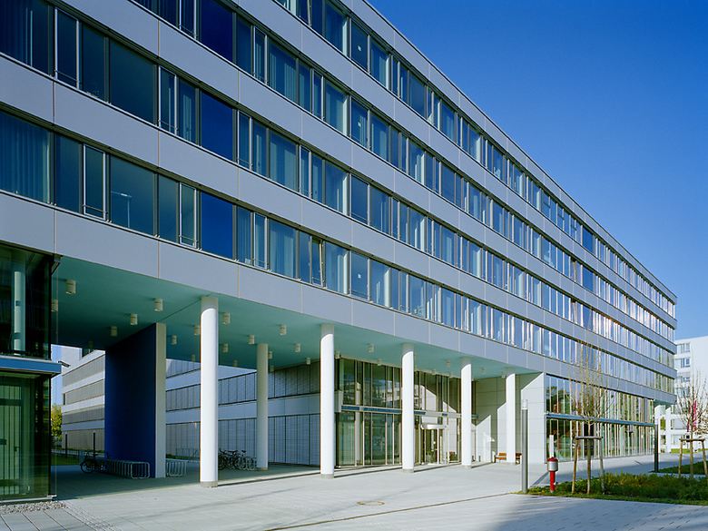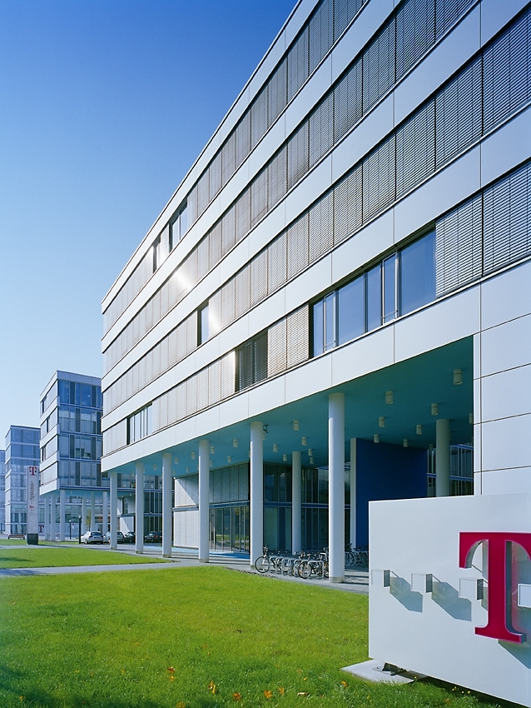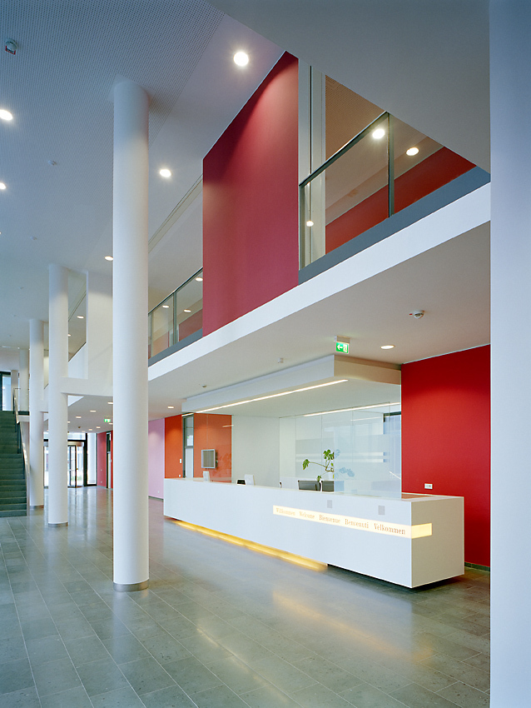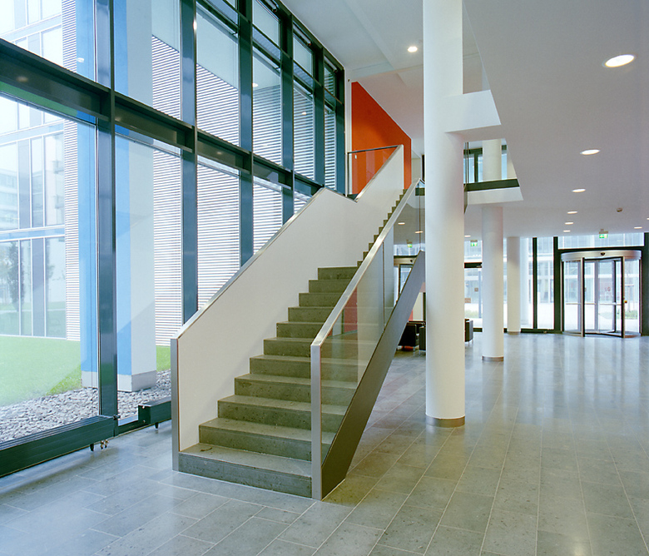T-Systems regional office, TZ-RM
Darmstadt
- Commercial
- Educational
- Parking Structures
- Office Buildings
- Research Facilities
- Transportation
- Administration Buildings
- Conference + Congress Centers
- Architects
- Lengfeld & Wilisch Architekten
- Location
- Deutsche-Telekom-Allee, 64295 Darmstadt
- Year
- 2005
- Team
- P. Keller, N. Okolo, J. Rühl, C. Fröhlich, H. Fehse, P. Niemczyk, J. Peters, E. Weiss, K. Wilisch
- Entwicklung
- Sireo Real Estate Asset Managment GmbH
- Bauherr
- Future office management GmbH, Heidelberg
- Mieter
- T-Systems Deutschland
After the creation of master, outline and development plans as well as various move and parking simulations,the T-Systems regional office was our office’s first building project at Rhine-Main Technology Centre in Darmstadt.
On a plot greatly constricted by existing development, bounded by Telekomallee to the east and a parklike free area to the south, a 23,000 m² office building was to be created for some 1,000 staff with laboratory, conference and training facilities as well as 360 parking spaces on 2 underground levels.
The office complex comprises two six-storey Building units, a 120 m long rectangular structure along the southern park area and a virtually square atrium Building on the north of the site. A four-storey link unit between both buildings accommodates the central functions reception and distribution and also conference and training.
Related Projects
Magazine
-
Mit Liebe zum Detail
3 days ago
-
Von »Stadtlagune« bis »LandArtPark«
1 week ago
