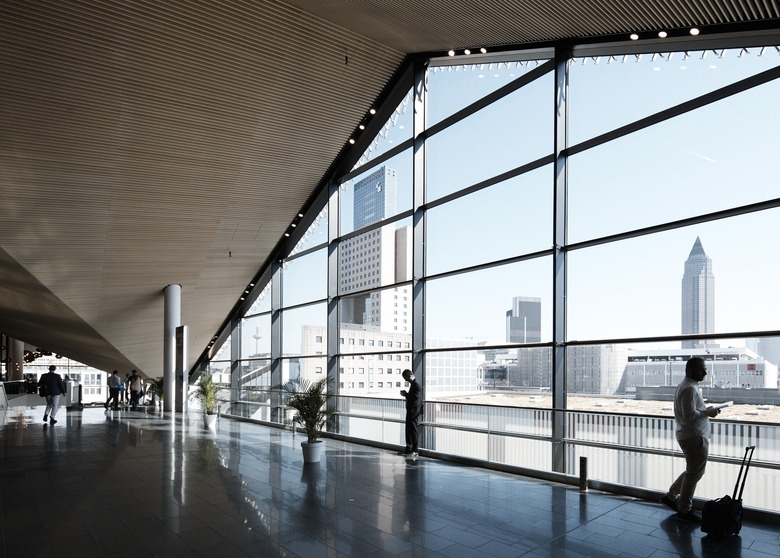New Trade Fair Hall No. 12 at Messe Frankfurt
Frankfurt am Main
- Architects
- kadawittfeldarchitektur
- Location
- Frankfurt am Main
- Year
- 2018
BRIEF: Construction of new trade fair hall in the centre of Messe Frankfurt.
ADDED VALUE: The interconnecting transportation network does not only provide immediate access to the hall but actually becomes a spatial component of the new build.
The new trade fair hall is located at the west entrance in the south of the Messe Frankfurt grounds. The two exhibition halls stacked on top of each other are enclosed by a four-storey ring of ancillary rooms and building services. Thus, the halls created are extremely versatile and free from any structural intrusions. The facade design incorporates the fully glazed trade fair transportation system – the Via Mobile. From the outside the moving walkway is visible as a glazed seam in the light exterior skin, which opens up at the entrances, foyers and catering zones creating multi-storey lounges to linger and watch the hustle and bustle of the fair. A total of three entrances in the east, west and on the northern trade fair boulevard provide access to visitors. This layout enables the venue to be separated and several events to take place simultaneously. The required car parking is not positioned on the roof, but in a multi-storey car park attached to the southern side of the hall. As a result, the full distance of the roof is spanned without intermediate supports and photovoltaic panels are installed on top of the new trade fair hall to generate renewable energy.
Volume
BGF ca. 95.070 m²
BRI 863.300 m³ (ohne Parkhaus)
Client
Messe Frankfurt Venue GmbH & Co. KG
Competition
1st Prize 2014
Realisation
2016 - 2018
Related Projects
Magazine
-
Mit Liebe zum Detail
3 days ago
-
Von »Stadtlagune« bis »LandArtPark«
1 week ago





