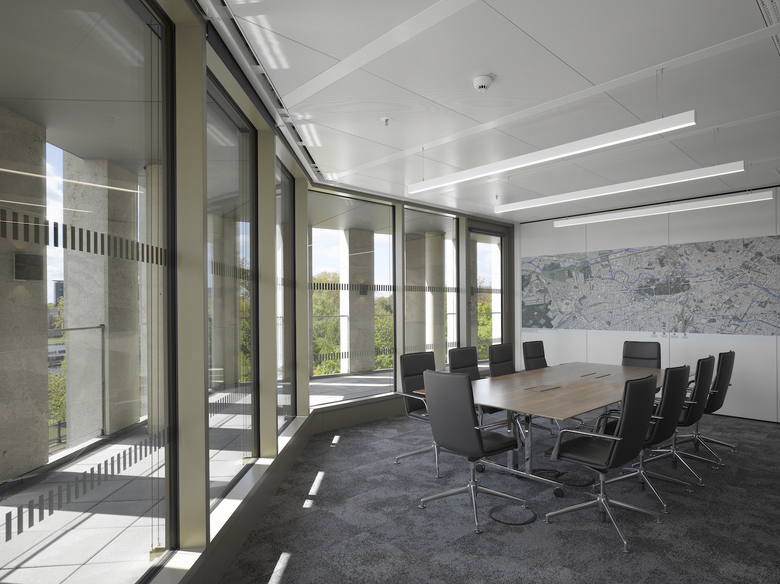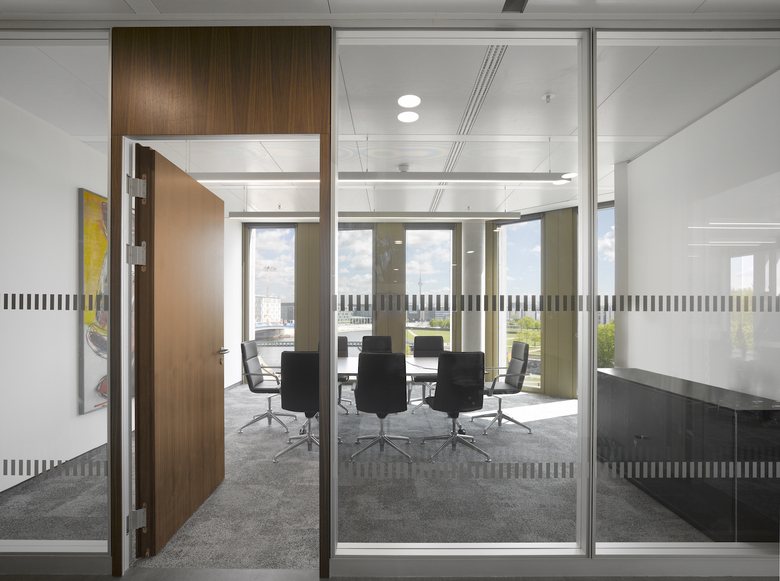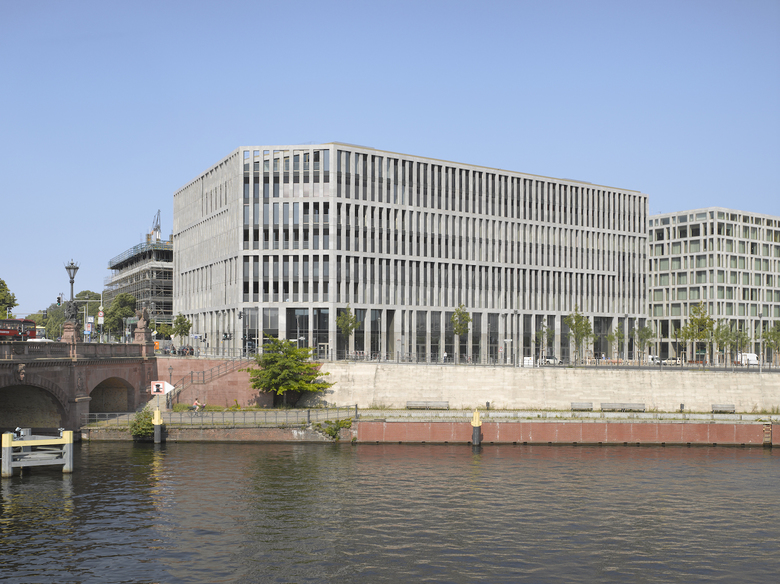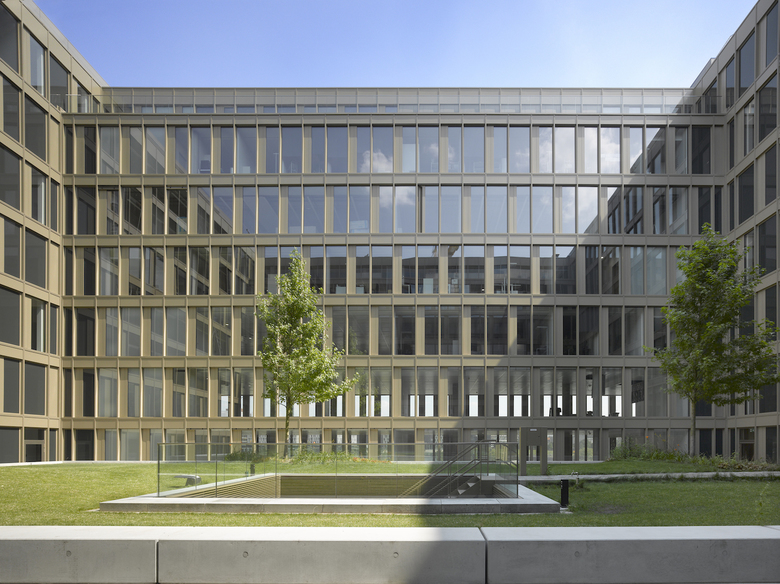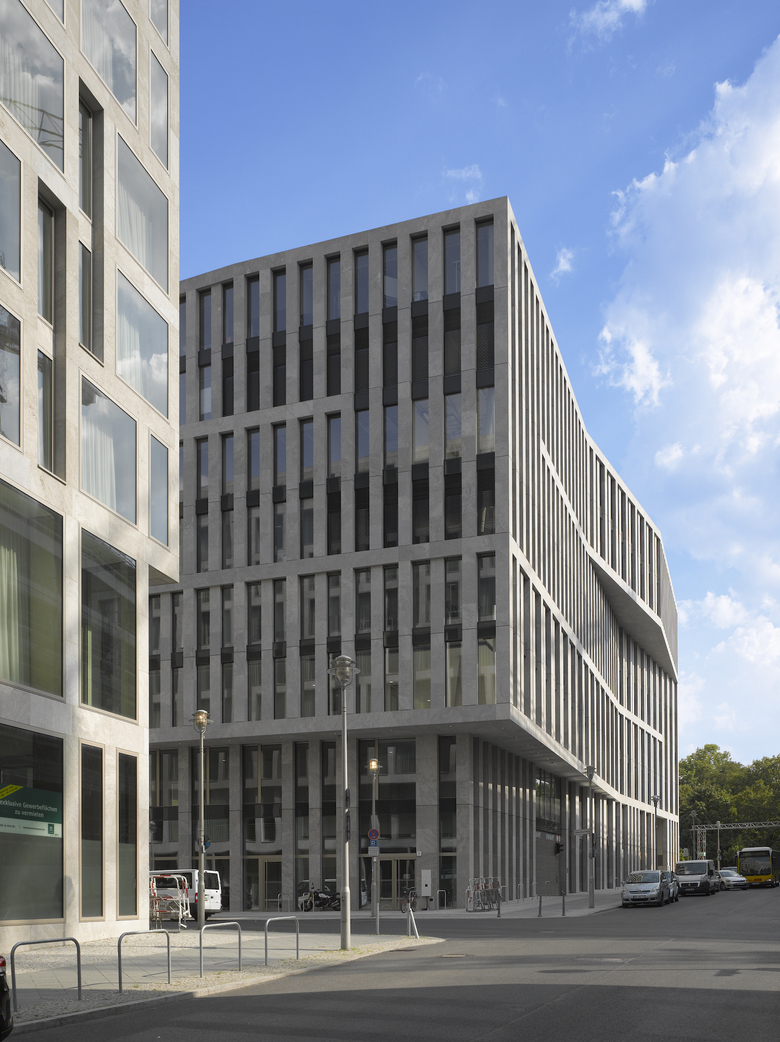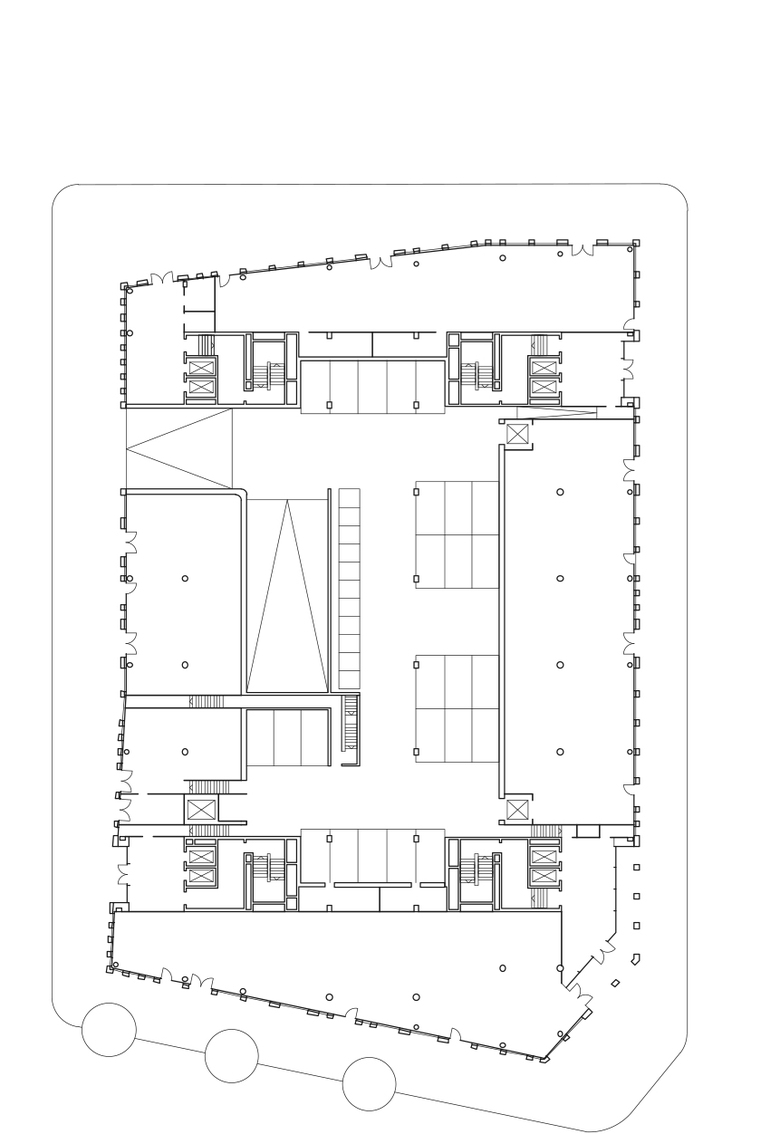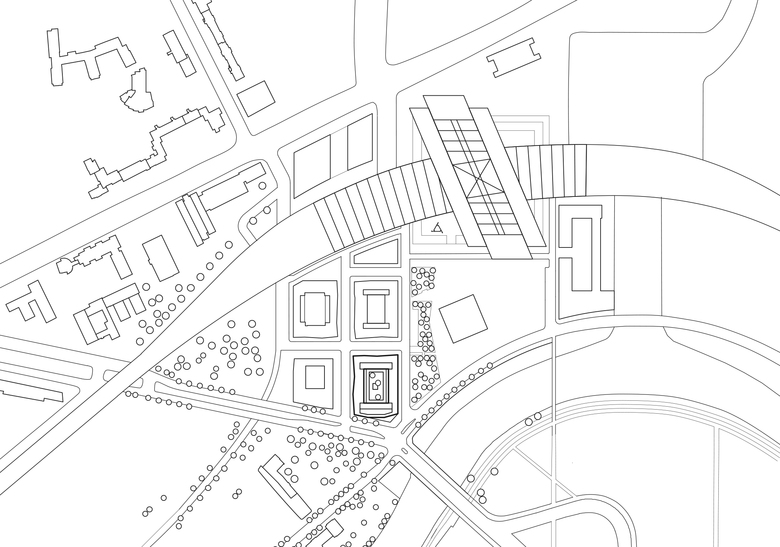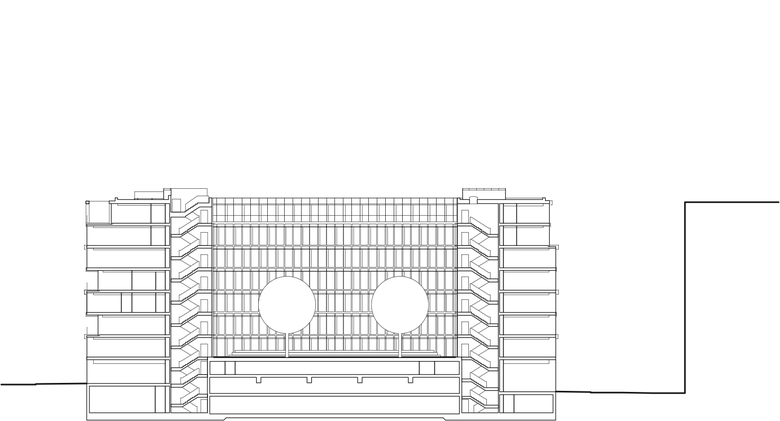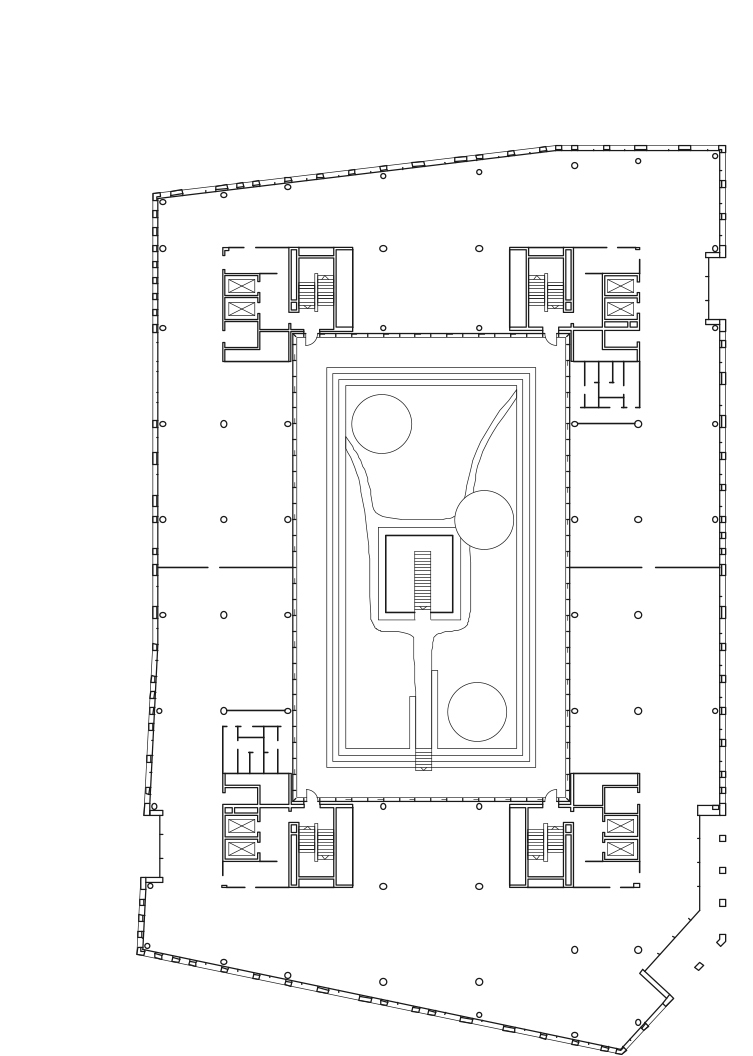John F. Kennedy house at the central station, Berlin
Berlin
- Architects
- Auer Weber
- Location
- Berlin
- Year
- 2015
The office building in immediate vicinity to the central station and the Government Quarter is one of the four urban blocks of Lehrter Stadtquartier. In the façade surfaces of light natural stone alternating with recessed glazing define the outer shell, with the rear, fully glazed façades opening towards the planted inner yard. In order to structure the height of the building, two storys are formally merged by the shapes of the windows, which, by slightly varying heights, take up a dialogue with the other blocks which were composed along the same design principles.
Client
CA Immo Deutschland GmbH, Berlin
Gross area
23.060 m2
Gross volume
102.540 m3
Performance levels
Lph. 2 – 5, + künstl. Oberleitung (HOAI)
Costs
KG 200 – 700 brutto, 47 Mio. Euro
Certification
DGNB „Platin”, 2016
Related Projects
Magazine
-
Mit Liebe zum Detail
2 days ago
-
Von »Stadtlagune« bis »LandArtPark«
1 week ago
