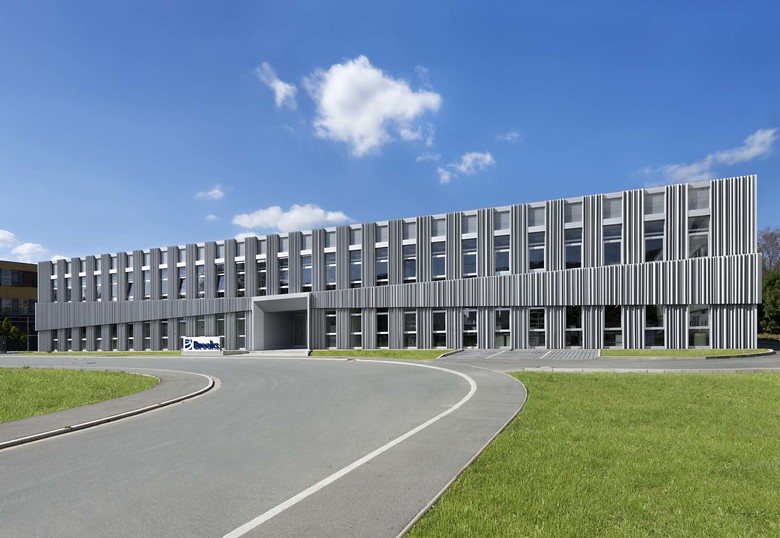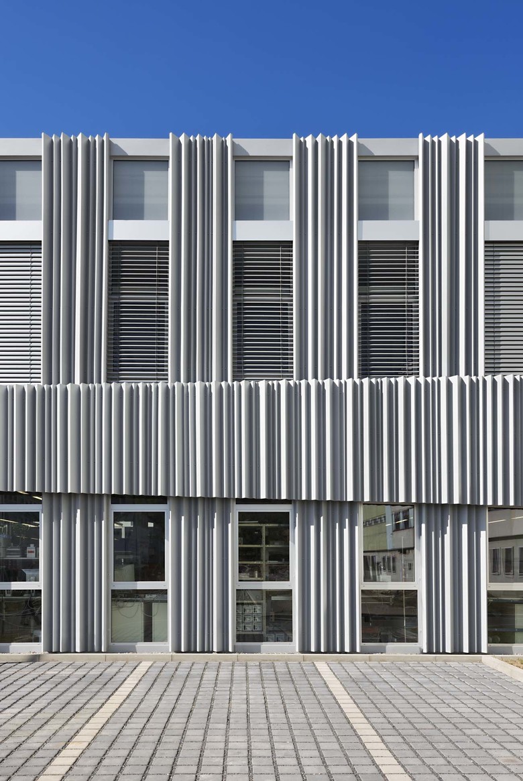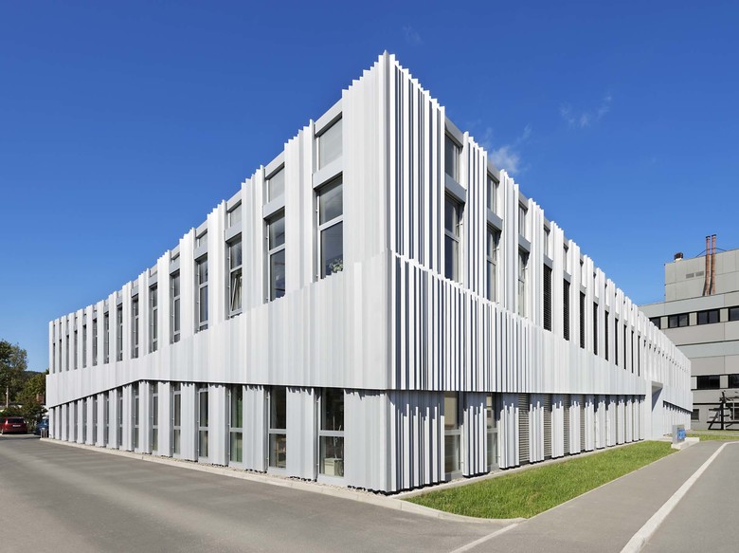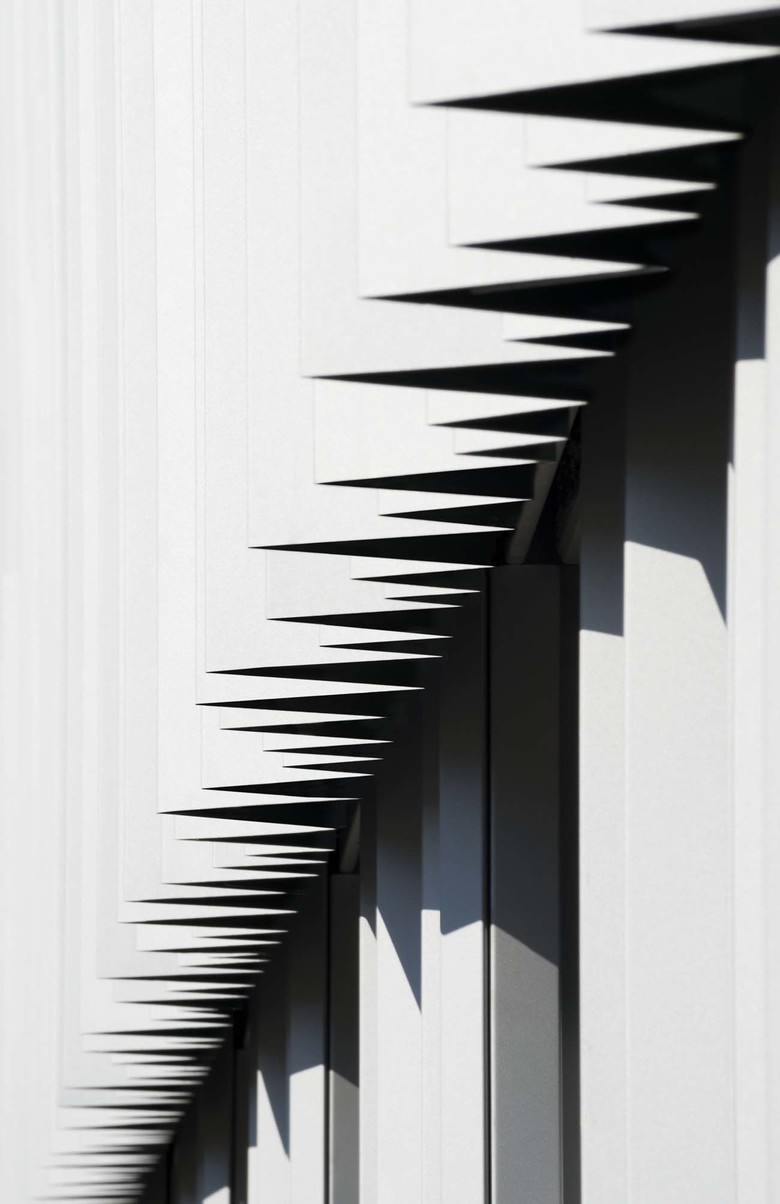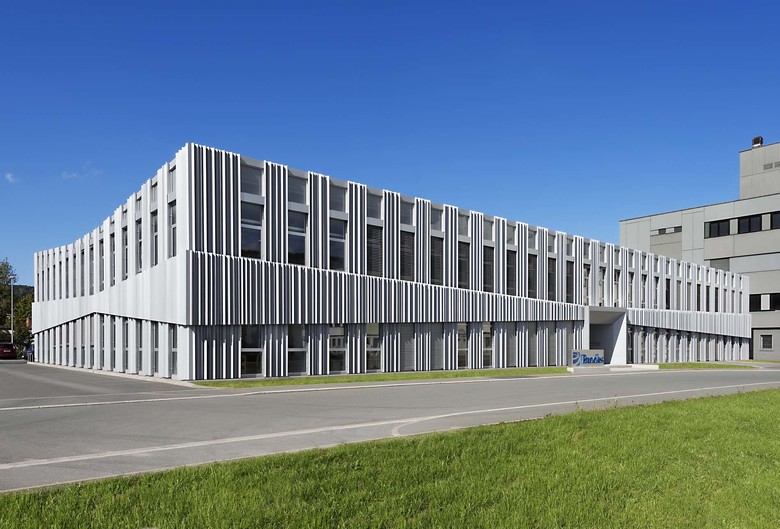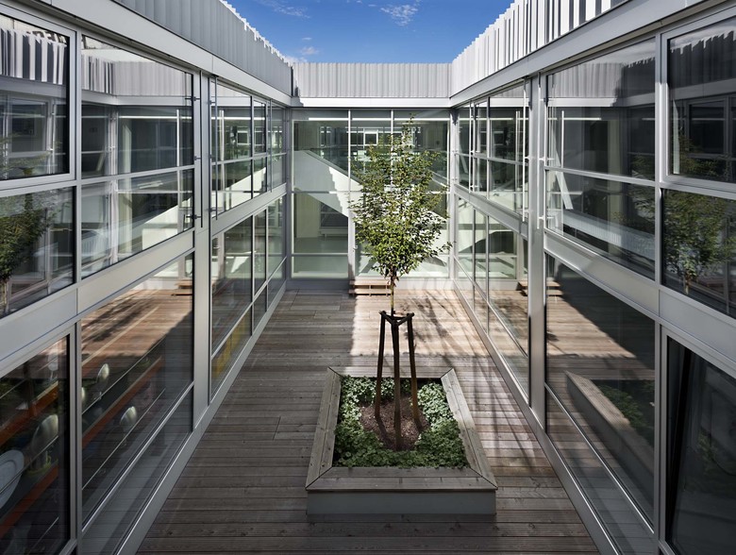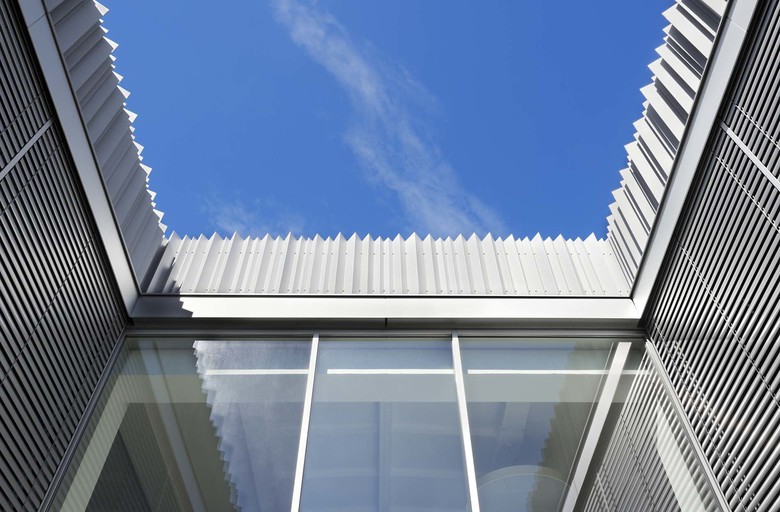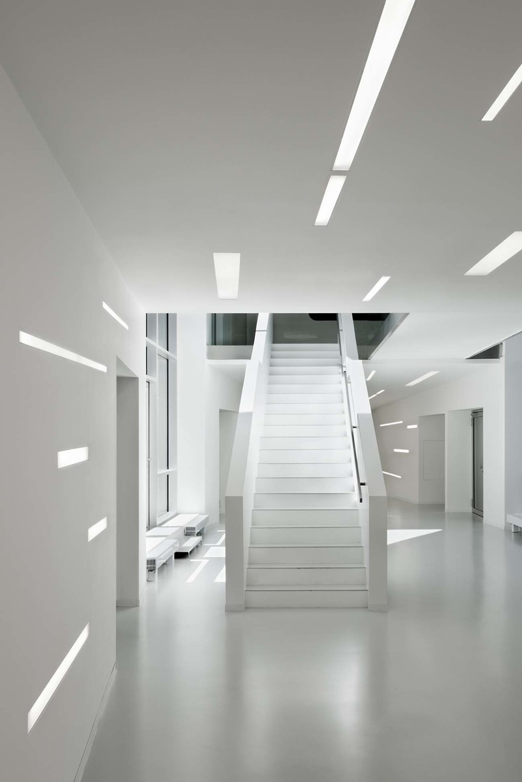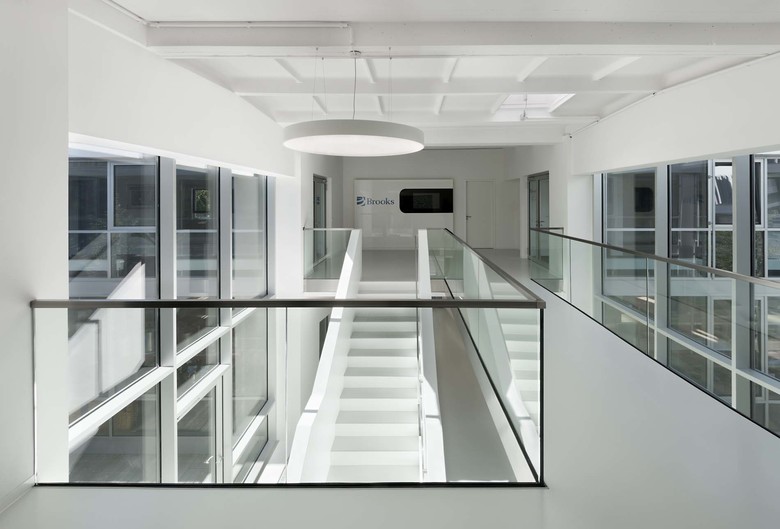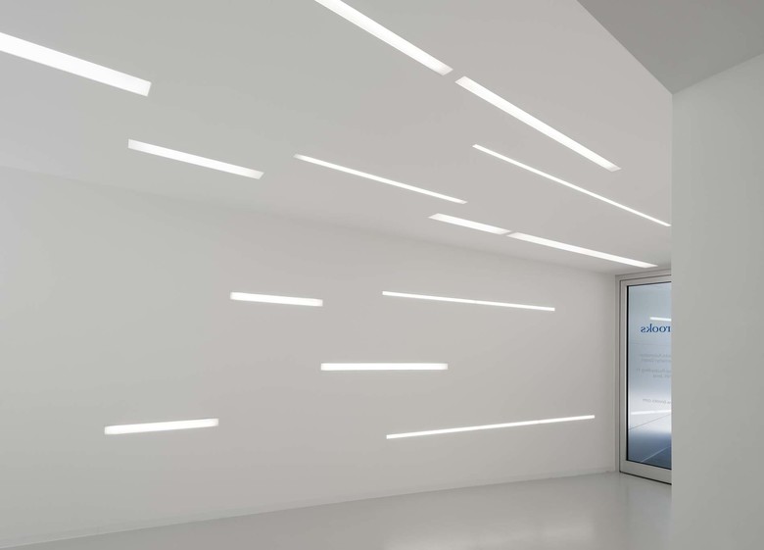Reconstruction multifunctional building
Back to Projects list- Location
- Jena
- Year
- 2012
The task in this project was to remodel an empty production facility, which was built in type design of precast concrete, into a modern, flexible office and workshop building, which meets modern demands. In the present Volume was to create a structure that allows for fillability for up to eight independent functional units and provides for future employees attractive jobs.
To obtain the required usable area, an additional floor ceiling was installed in the hall high ceilings with an independent, load-bearing reinforced concrete structure. The center axis of the total of 9 fields was formed as a common foyer and circulation zone over two levels and with two outside entrances, streets and courtyard positioned. Besides this spatially expressive designed area in the center axis two walkable atriums are arranged, which reduce the high depth of the existing building and supply the office space and the foyer itself with light.
The wall lining large concrete sandwich-panels have been removed, and the existing structure of the hall structure was upgraded statically. The small-scale distribution of the new window façade, owed the flexible divisibility of the office space is covered with curtain-like façade bands, consisting of individually folded metal-sheets, that vary in hight and depth.
Client
Christoplan GmbH
Size
3.400m²
