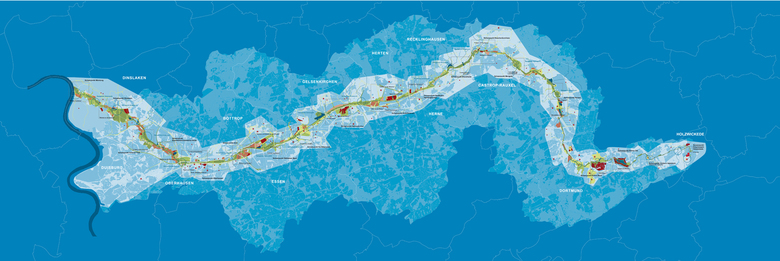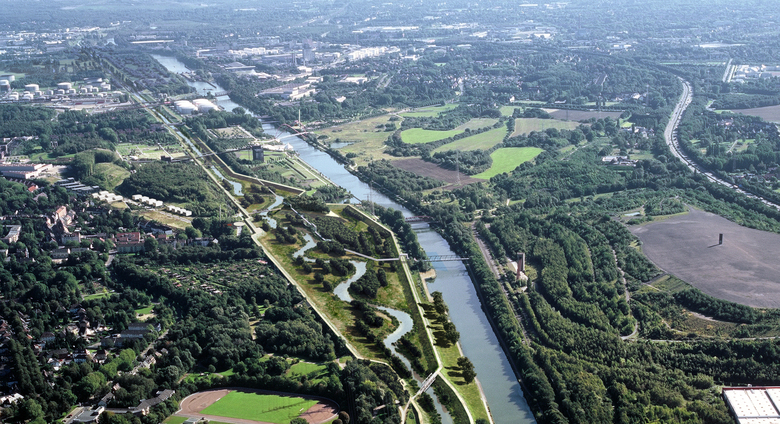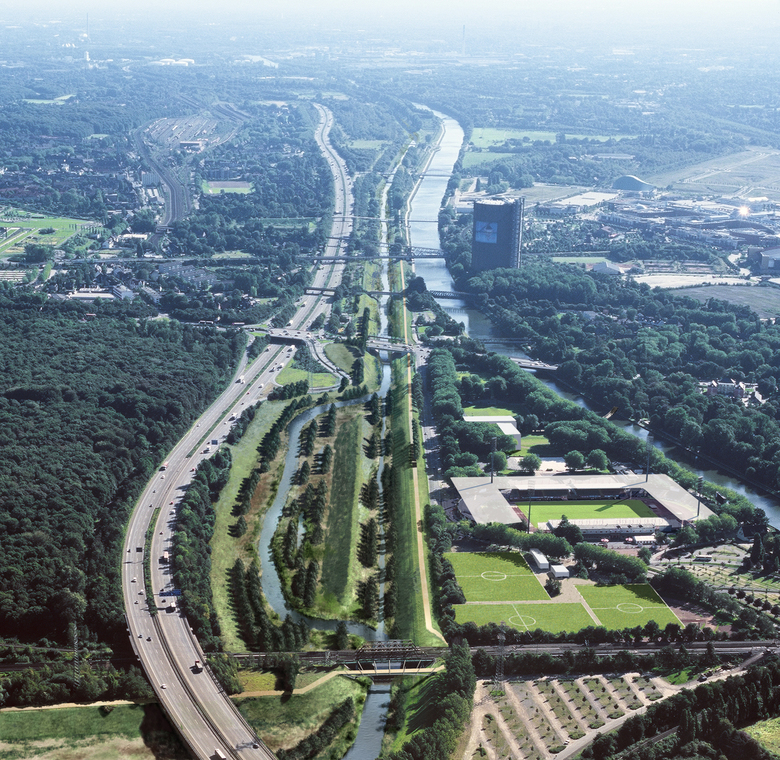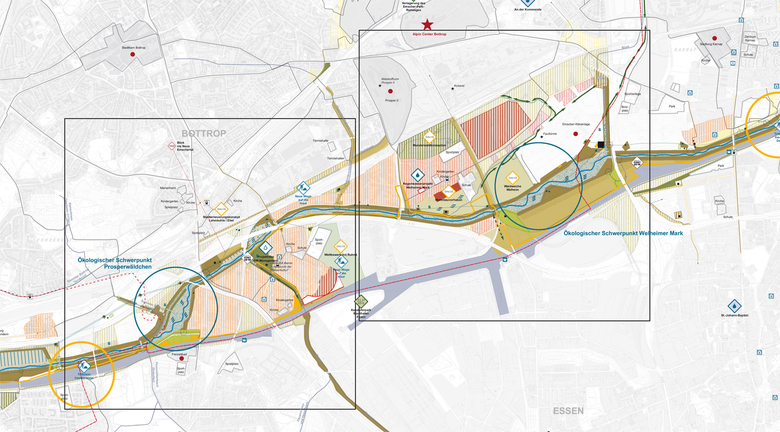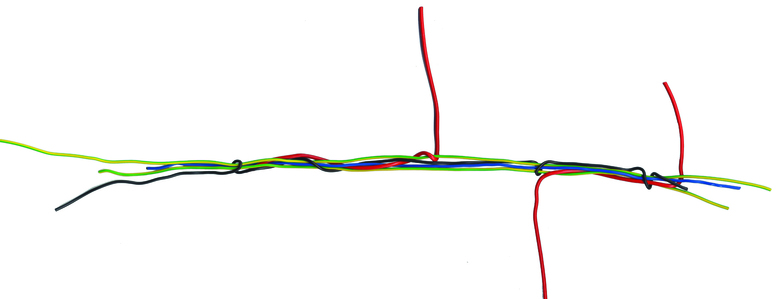Masterplan Emscher-Zukunft
Back to Projects list- Location
- metropolitan area Ruhr
- Year
- 2020
- Client
- Emschergenossenschaft Essen
- Competition
- 2003, 1st prize
- Planning
- 2003 until today
- Realization
- 2006-2020
- Dimensions
- River course 85 kilometer in length, approximately 4,000 hectares
- In collaboration with
- RMP Landschaftsarchitekten, Bonn / Landschaft Planen und Bauen, Berlin / Post und Welters, Dortmund
- Employees
- Martin Berchtold, Tim Bruckhoff, Christoph Durban, Ulrich Hundsdörfer, Philipp Krass, Markus Lang
- Awards
- Deutscher Landschaftsarchitekturpreis 2013, Special Prize Winner, Infrastructure and landscape; Deutscher Städtebaupreis 2012, Special Prize Winner Best-Practice-Preis 2007 für Raumplanung und Stadtentwicklung, recognition
The Emscher valley has been the industrial spine of the Ruhr region for more than a century. This 85-km-long former natural river in the north of the Ruhr region, now an open waste water disposal system, will be transformed into a river once more.
One of the most densely developed urban and industrial landscapes in Europe returns to the water and leaves behind its reputation as the backyard of the Ruhr valley to become a flagship project and image bearer for a whole region. The principles of the Emscher Future masterplan were set out in an interdisciplinary competition. The concept for a long-term strategy and planning methodology put forward by ASTOC Architects and Planners and RMP Stephan Lenzen Landschaftsarchitekten was awarded 1st prize and a coloured section of cable was adopted as a symbol for the New Emscher Valley. The individual wires in the cable represented the interconnection of water, landscape and city and signalled the wide bifurcations already present here and extending deep into the region.
The Emscher Future masterplan has systematically extended and expanded this cable motif into a development and business concept. The vision and model for the urban and landscape development of the New Emscher Valley are defined by the masterplan, from which a concrete design and spatial image of the future can be derived. As a result of hundreds of discussions with participating communities, residents and landowners, the idea of an open transformation strategy was integrated into the masterplan as it developed. Thanks to the planning platform‘s adjustability and its flexibility of action and reaction, the masterplan serves as a vehicle for exchanges between the various specialist disciplines, as well as between politicians, administrations and the people of the region.
This enables the spatial implementation of the individual design activities (open space planning and urban development, ecology and water resource management) to extend over the 50 or so tributaries and manifold footpath connections way beyond the Emscher. The revitalisation of the Emscher will produce long- term change in the industrial cultural landscape of the Emscher Valley. Clear and clean water is now flowing in some tributaries of the Emscher. In only a few years, these open sewers are already becoming a thing of the past. The “disposer” of waste water becomes a “provider” with valuable biotopes, attractive places to live and work, a landscape for art, culture and leisure.
In addition to investment from public funds of around 4.5 billion euro – the masterplan has also generated many private eco- nomic initiatives and projects. As well as generating ecological, urban development and water resources management projects, the revitalisation can point to the many associated artistic and cultural projects that are also creating a lot of interest.
In the meantime at the international level many other metropolitan areas and regions have become aware of the Emscher Future masterplan. And therefore it was presented at the 11th International Architecture Biennial in Venice (2008) and at the 8th International Architecture Biennial in São Paulo (2009). The delegates heard how the extensive projects arising from the plans would be used as an engine and spur to development for reshaping metropolitan areas on the one hand and for the foundation of contemporary, urban development concepts on the other. Water is transformed by the revitalisation into a spatial link and an identity bearer for the region. Furthermore, the revitalisation of this complex river system illustrates the way forward for comparable major water resources management and urban development projects all over the world.
