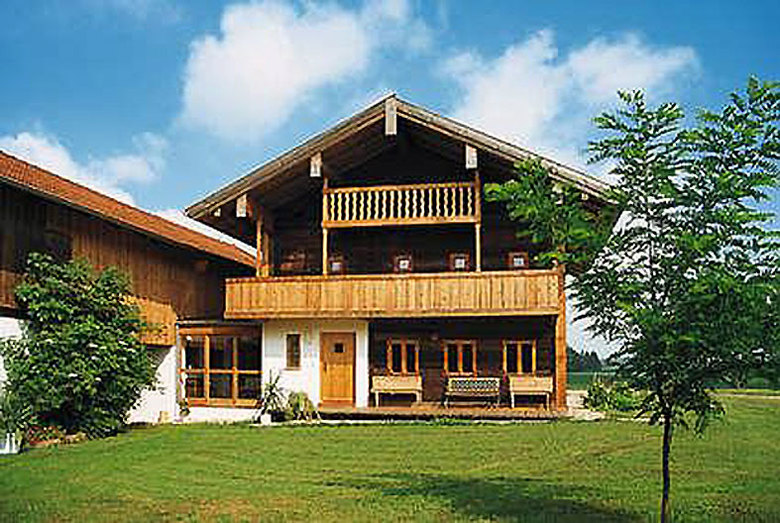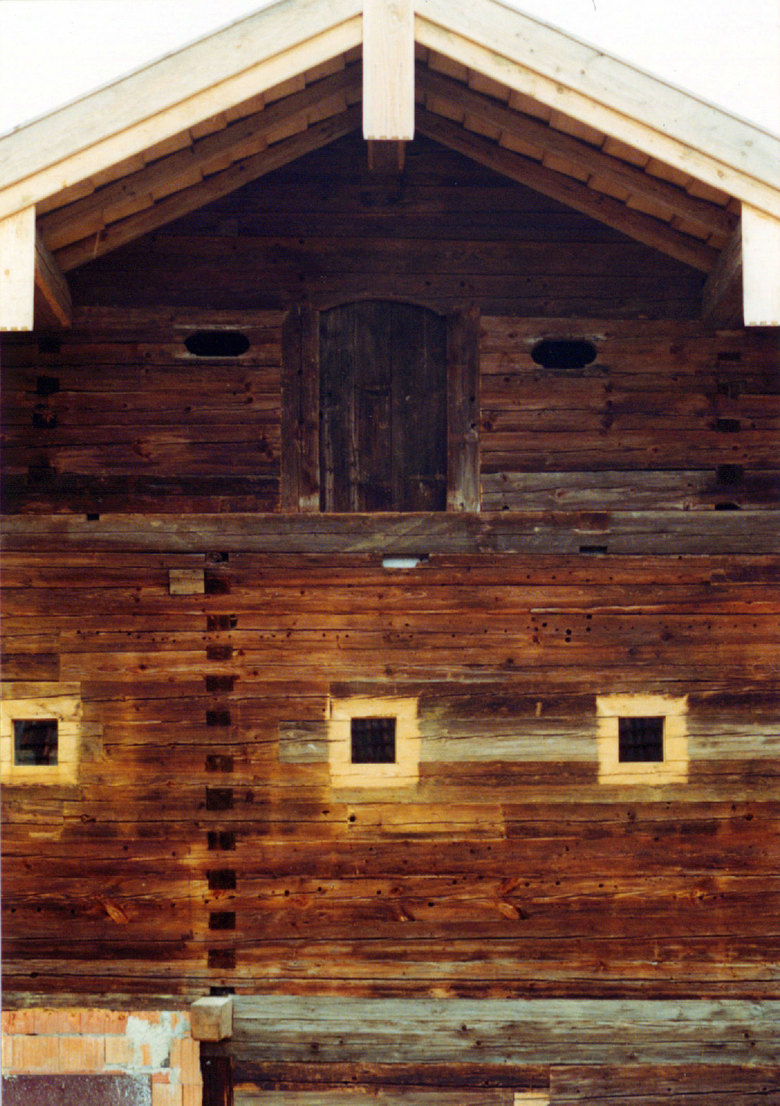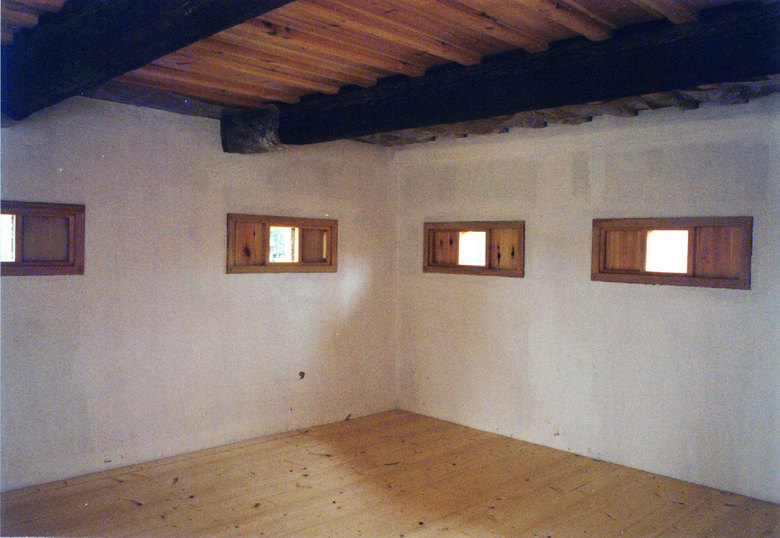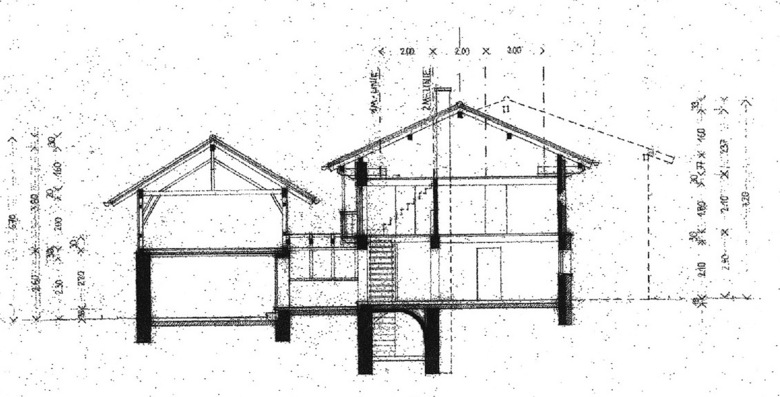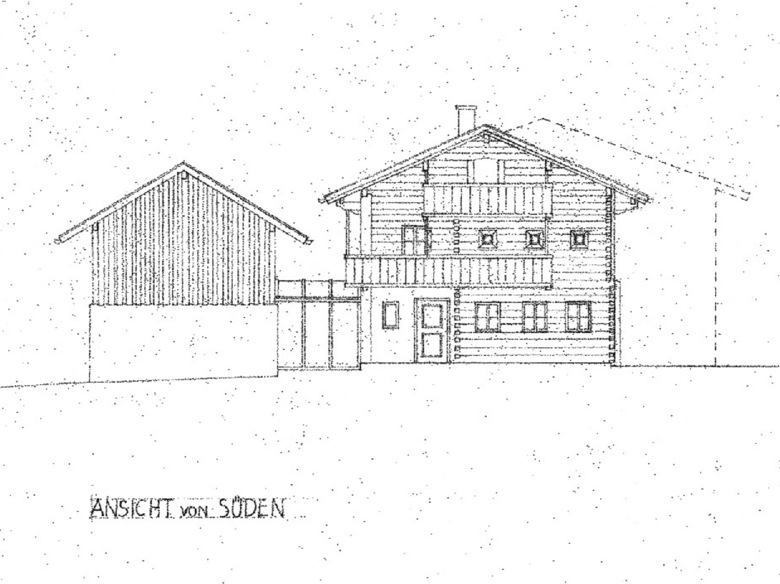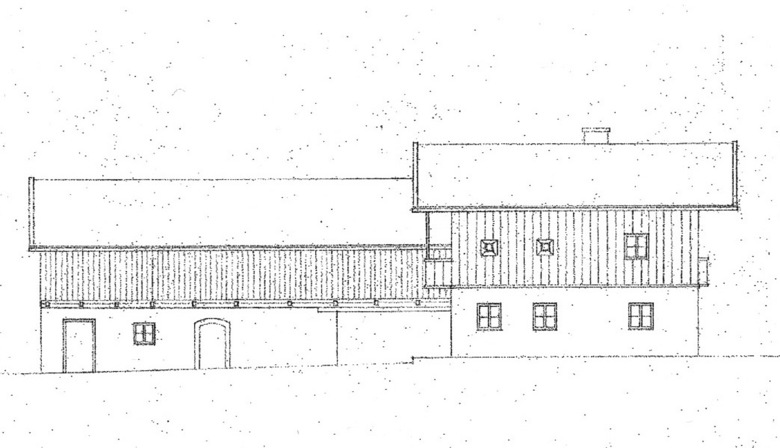Hofstelle Ebn
Simbach
- Architetti
- Studio Bruno Franchi
- Sede
- Simbach
- Anno
- 1999
Sanierung und Umnutzung einer denkmalgesch. Hofstelle. Umfang: 200 qm WF
Kunde
privat
Leistung
Architekturplanung, für Architekt W. Theuerkorn
Bearbeitungszeitraum
1997-1999
Projektbeteiligte
Bruno Franchi
Fotos
Bruno Franchi
