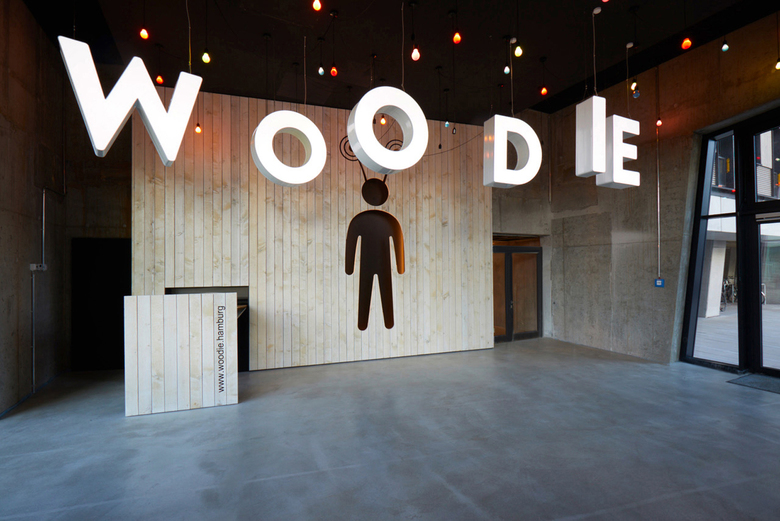"Woodie" Lobby Lounge. Student Housing.
Hamburg
- Interior Designers
- two_space + product
- Location
- Hamburg
- Year
- 2018
- Bauherr
- PRIMUS developments I Hamburg
- Architekt
- Sauerbruch Hutton Architekten I Berlin
>> A home made of wood - WOODIFY YOUR LIFE <<
- In Wilhelmsburg, an up-and-coming suburb of Hamburg, a very special students' dormitory was created. Inspired by Hamburg port's container stacks, 371 individual wooden living modules stack up like giant Lego pieces and form the overall building.
In what is quite likely Hamburg's largest wooden building, the load-bearing pedestal structure houses three common areas for the students. We designed one of these areas, the so-called 'lobby lounge', a multi-function living area where students can get together, as well as a meeting point with a concierge service where the inhabitants can gather useful information.
'Woodie' - a human-like character with feelers that form a giant network – representing the overall building complex, is presented on a back wall construction made from roughly planed timber planks. In accordance with the architecture, we chose this material to point out the sustainability of the built. The rough, whitewashed wood, a visibly natural material, forms a second facade which opens up into the access to the living modules. The Woodie character is back-lit, and his light shines the way to the access behind. The network of 'idea points' connects to colourful light spots and suspended lamps against the backdrop of the black ceiling.
Fair-faced screed forms the floor in the lounge which connects the interior and the exterior – providing a transition base for the living areas and the great, wide world beyond.
Inspired by a cartoon thought bubble, a 'WOODIE' writing in large white letters is suspended in the middle of the room. This freely moving and lit object attracts the students to their new "living room", even from afar.
Further interior photos will be added after the completion of works.
Related Projects
Magazine
-
Lowtech im Regenwald
4 days ago
-
Soldan Forum in Frankenberg
4 days ago
-
Lokschuppenareal Neubrandenburg
4 days ago
-
Kérés KITA für den TUM-Campus
5 days ago
