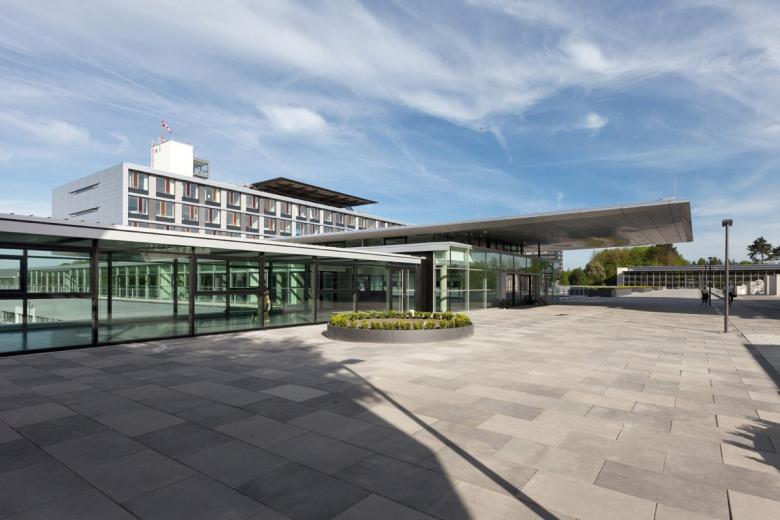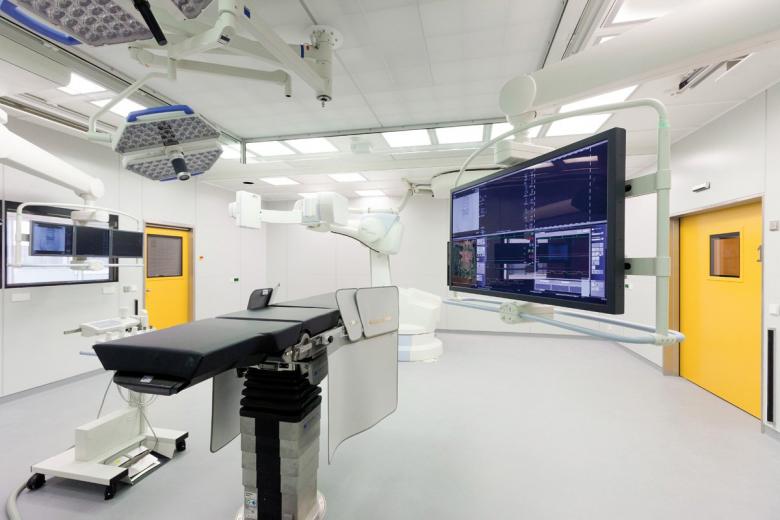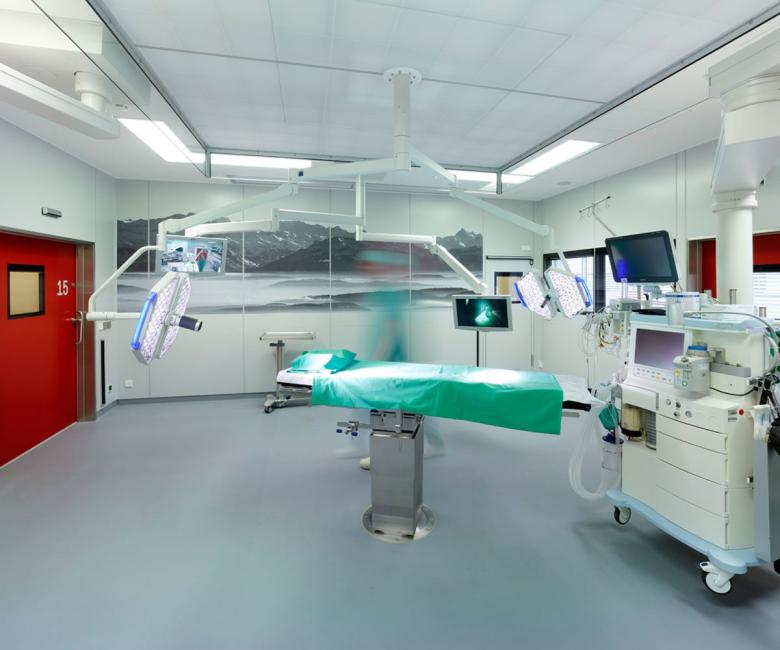Surgery / Dermatology building at Universitätsklinikum Ulm
Ulm
- Architects
- KSP ENGEL
- Location
- Ulm
- Year
- 2012
- Client
- Universitätsklinikum Ulm
The Surgical Clinic has 15 operating theaters, 235 regular care and 80 intensive care beds and is divided into a two to three-story pedestal housing all the functional areas and a “hovering” building, in which the wards are located. Openings in varying colors create a special lighting atmosphere in every patient’s room. Four warm hues, yellow, orange, red, and brown, are part of the design concept and are to be found throughout the building. They ensure a friendly, light ambiance.
GFA: 68,470 m²
GV: 314,000 m³
Competition: 06/2001, 1st Prize
Completion: 04/2012
Awards: "2013 Award for Outstanding Healthcare Facilities" bestowed by AKG
2014 BDA prize Hugo-Häring - Mention
Related Projects
Magazine
-
Lowtech im Regenwald
3 days ago
-
Soldan Forum in Frankenberg
3 days ago
-
Lokschuppenareal Neubrandenburg
3 days ago
-
Kérés KITA für den TUM-Campus
4 days ago










