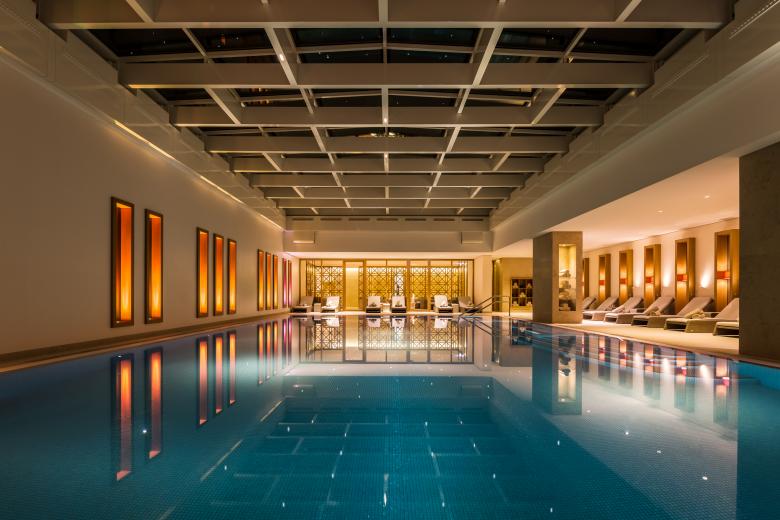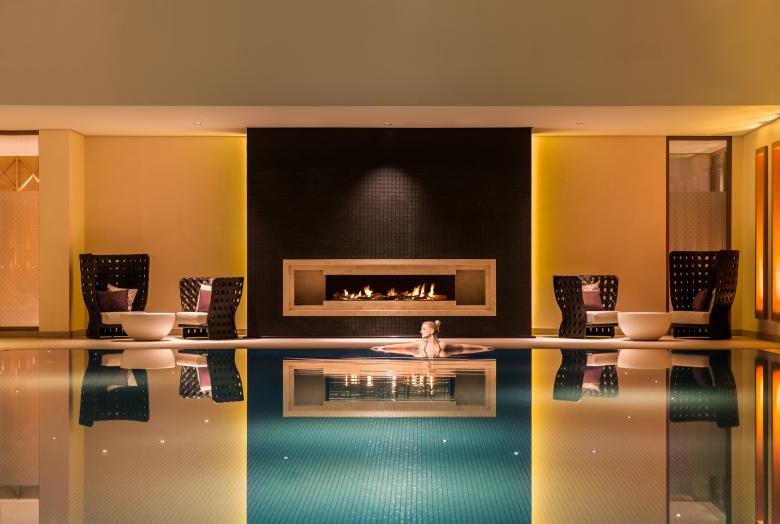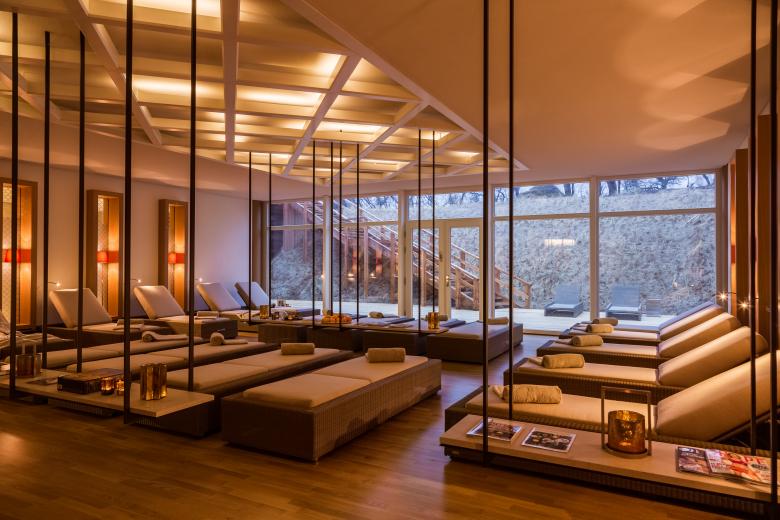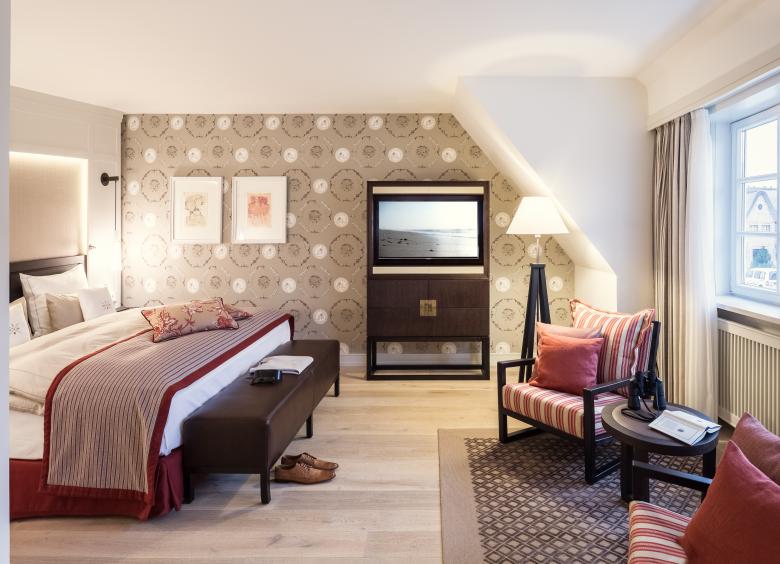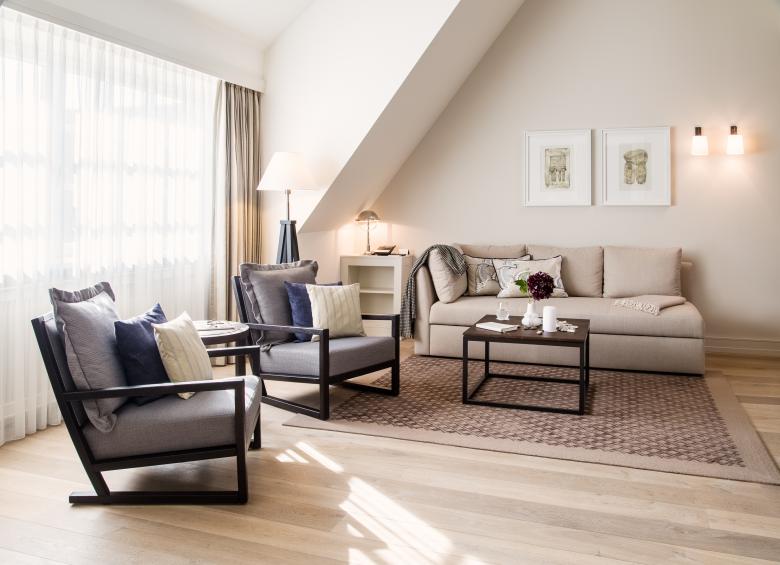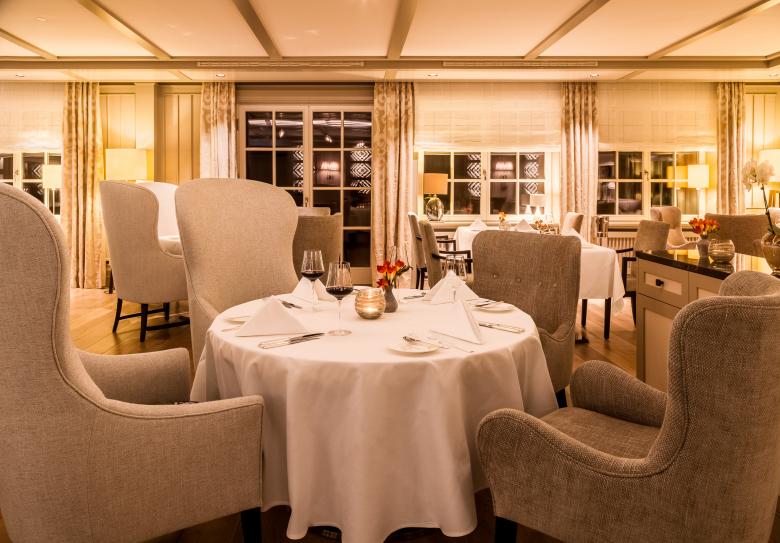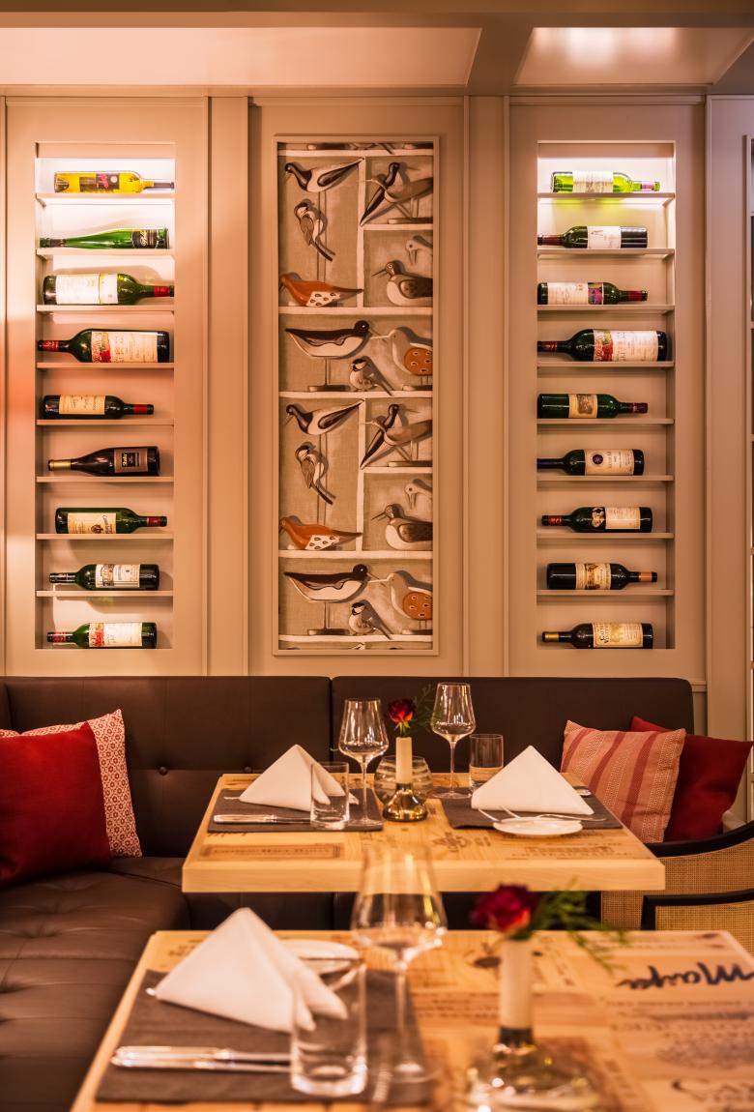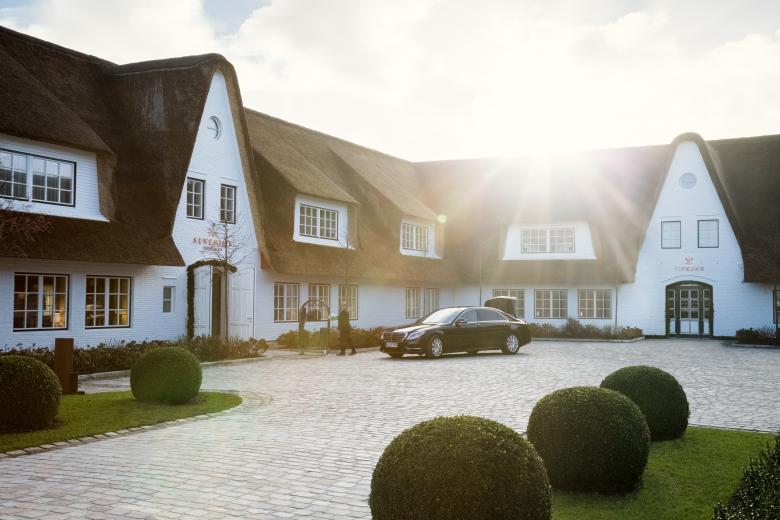Severins Resort & Spa
Keitum, Sylt
- Interior Designers
- Brumann Innenraumkonzepte GmbH
- Location
- Keitum, Sylt
- Year
- 2014
The 5-star superior hotel Severins's Resort & Spa on the eastern outskirts of Keitum on Sylt was opened in 2014 after almost 12 years of planning. The hotel complex, developed and operated by the Zech Group, extends over an area of 30,000 m2. Brumann was commissioned as general contractor for the interior fit-out & FFE and, together with project partner OlufemiMoser from Munich, who designed the interior concept, constantly optimised individual areas of the extensive complex during the planning and implementation period.
High-quality architecture is particularly important on Sylt. The hotel complex, generously planned by a local architect with a fantastic view of the Wadden Sea, is located on an extensive area between Tipkenhoog and Ingewai. To ensure a sensitive integration into the village environment, the hotel was deliberately built in the style of a traditional Frisian house, divided into five angular wings. One eye-catching feature is the resulting thatched roof, which is the largest continuous thatched roof in Europe, covering an area of 5000 m2.
Guests stay in an exclusive ambience and can choose between 62 luxurious rooms and suites ranging in size from 40 to 200 m2 and 22 flats in the three flat blocks. In the public areas, there is a reception, two restaurants, a tea room, bars, banqueting and conference facilities and a spacious spa area. The interior concept is characterised by exclusive materials and a contemporary Sylt style. Colours of the beach, dunes and sky in the rooms, combined with exclusive, sustainable materials, create an atmosphere of casual summer elegance.
One highlight is the 2000 m2 wellness area, with a 16 m long and 9 m wide swimming pool at its centre. In this area, guests can also visit five themed saunas, a hamman, the beauty area and relaxation and fitness zones. An exclusive feel-good atmosphere is created by the fireplace at the front of the centre and the spacious, light-filled glass roof over the pool.
At the end of the project, a milestone of contemporary luxury hotels has been created on Germany's most beautiful island. Severin's Resort & Spa was quickly included in the selection of German luxury hotels and received the "Best Hospitality Boutique Hotel" award in 2019.
Photos: Atlantic Hotel Management GmbH
Related Projects
Magazine
-
Architektur für offene Gemeinschaften
3 days ago
-
Lowtech im Regenwald
5 days ago
-
Soldan Forum in Frankenberg
5 days ago
-
Lokschuppenareal Neubrandenburg
5 days ago
