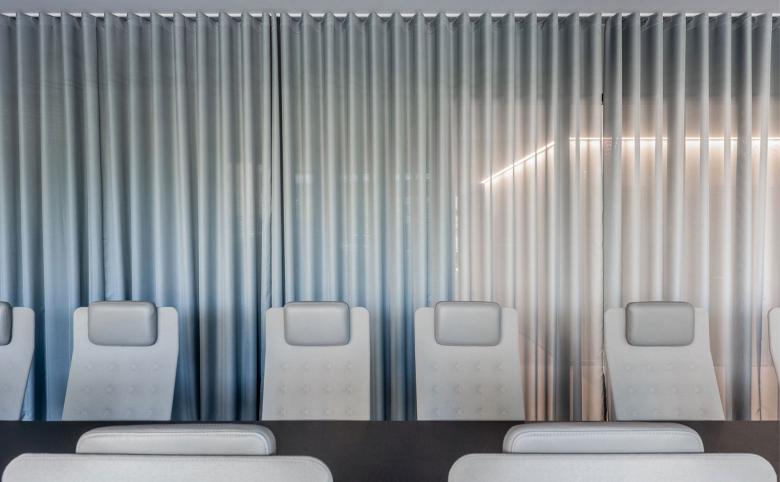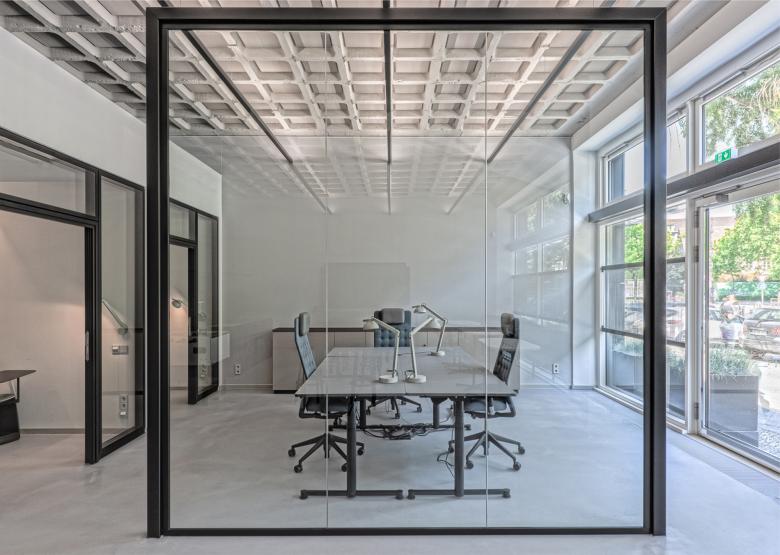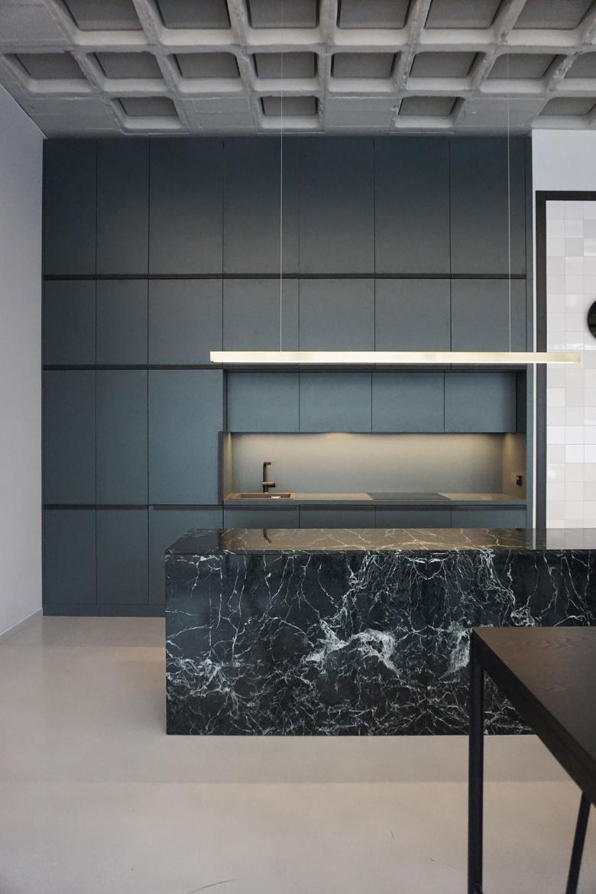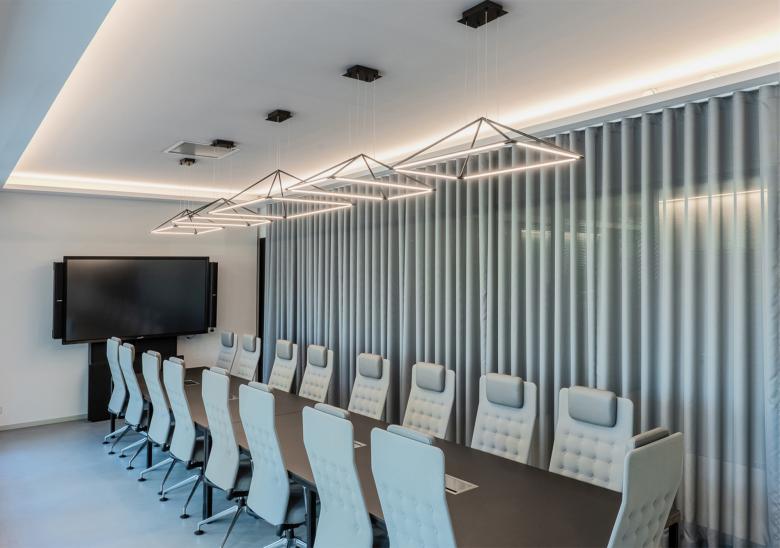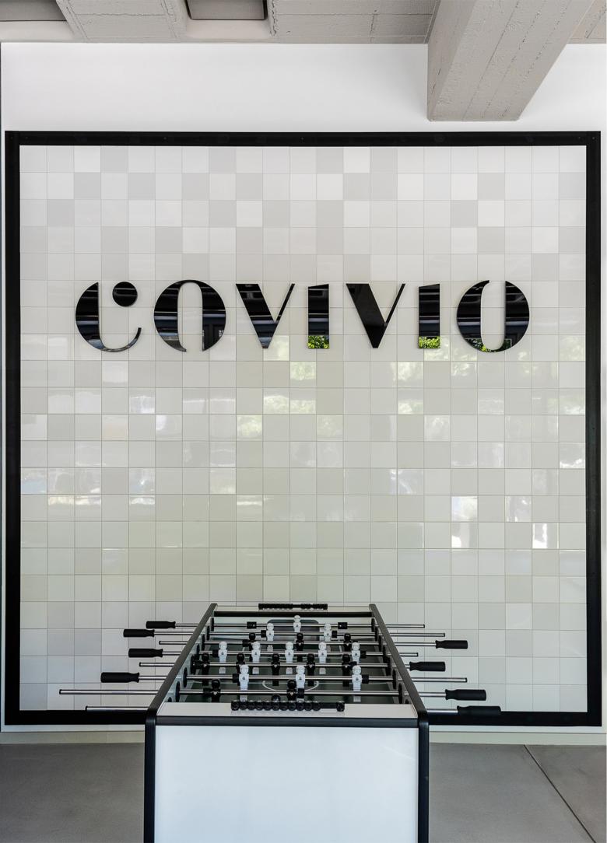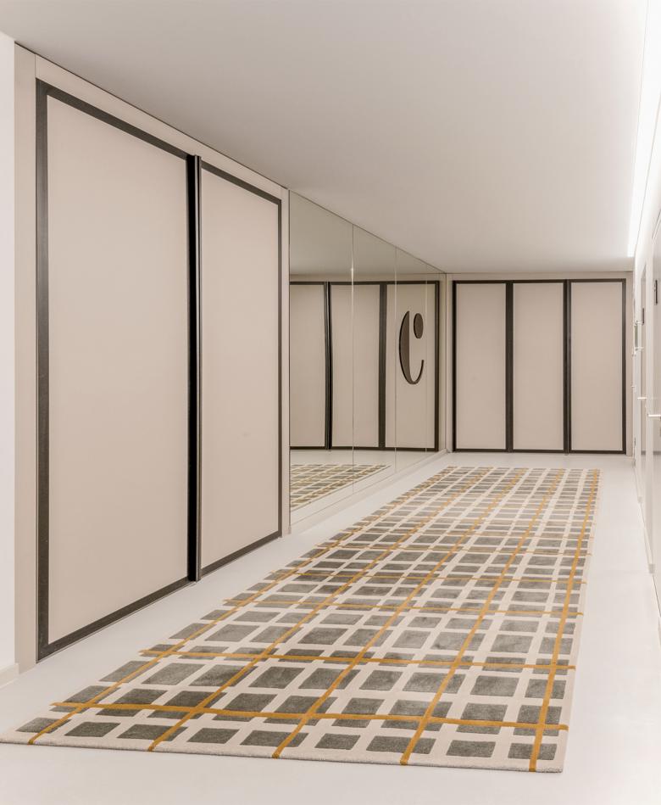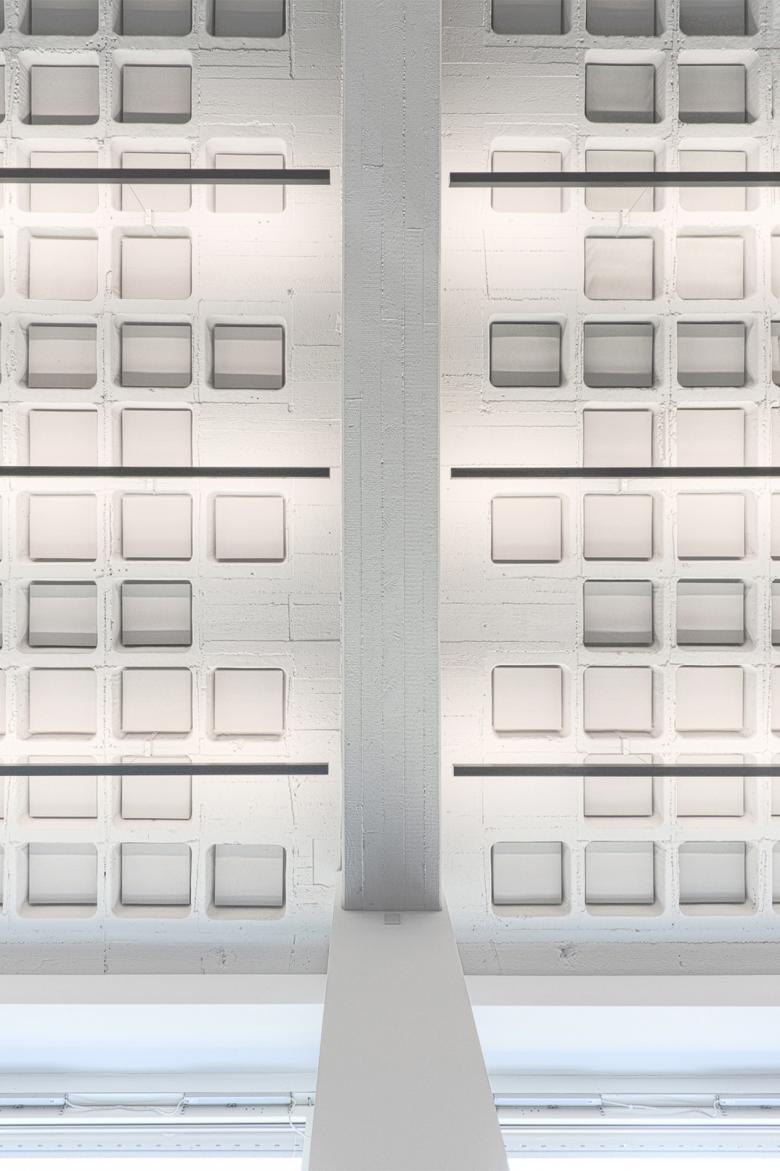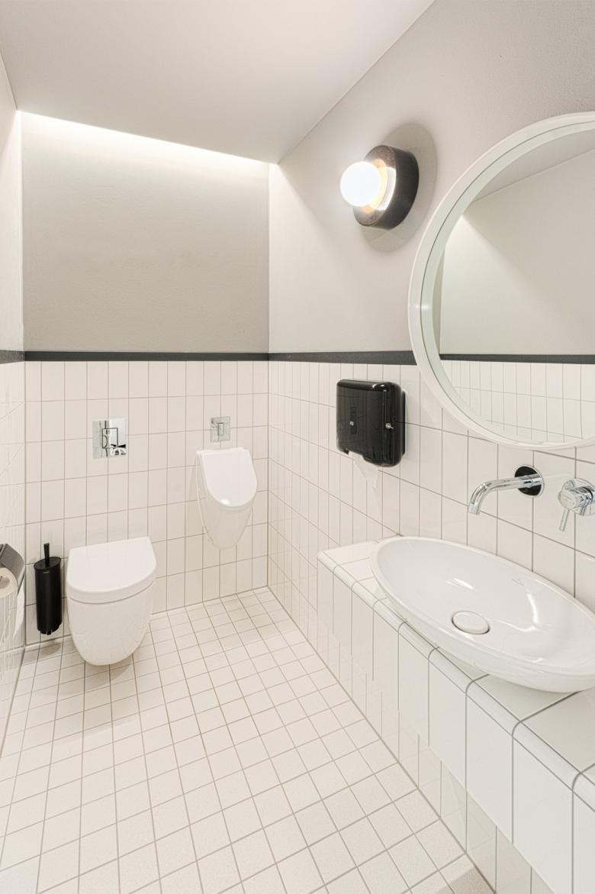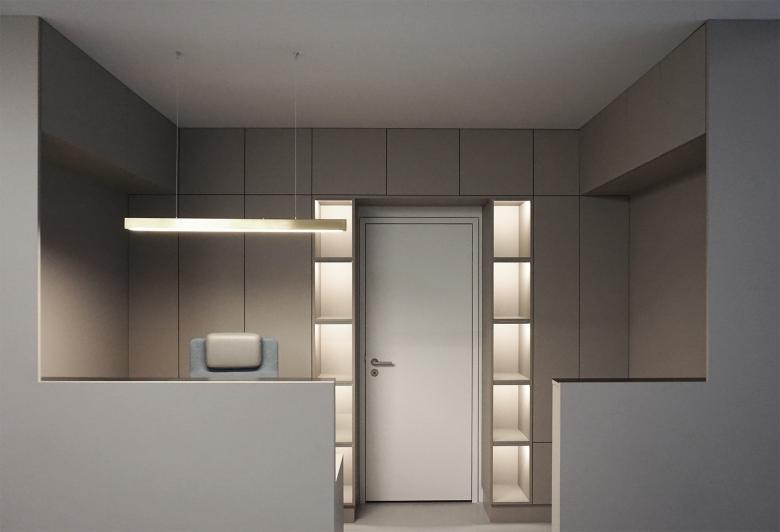Office Fit-Out
Berlin
- Location
- Knesebeckstraße, Berlin
- Year
- 2019
- Client
- Covivio
- Team
- André Schmidt, Joris Fach, Franziska Glöckler
- Entwurf und Gestaltung
- Antonius Schimmelbusch GmbH
- Architektur und Bauleitung
- MTTR Architekten und Stadtplaner
- Lichtplaner
- Studio De Schutter
The German headquarters of the real estate company Covivio in Berlin was redesigned on three floors and expanded to the rear with a large conference room. All architectural and technical elements were adapted to contemporary, flexible work, with intermediate areas for community use as well as quiet zones.
Related Projects
Magazine
-
Lowtech im Regenwald
Today
-
Kérés KITA für den TUM-Campus
1 day ago
