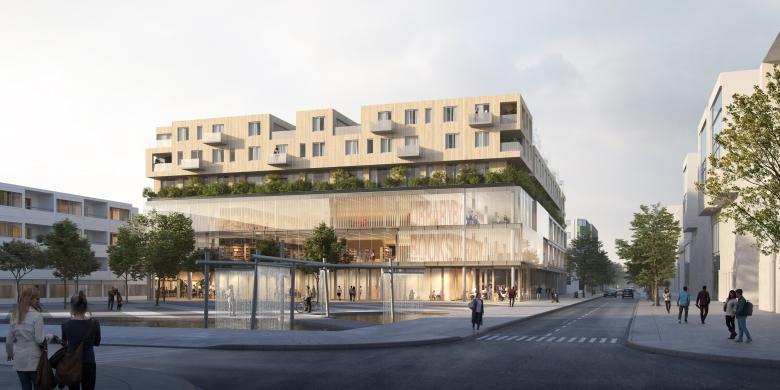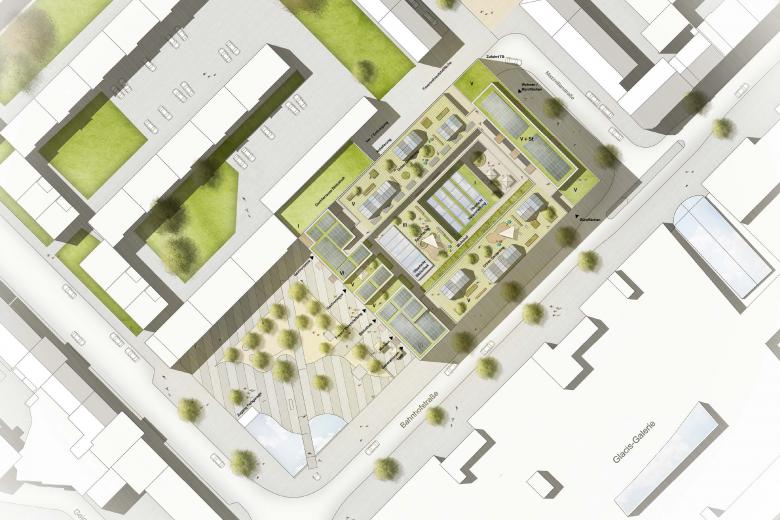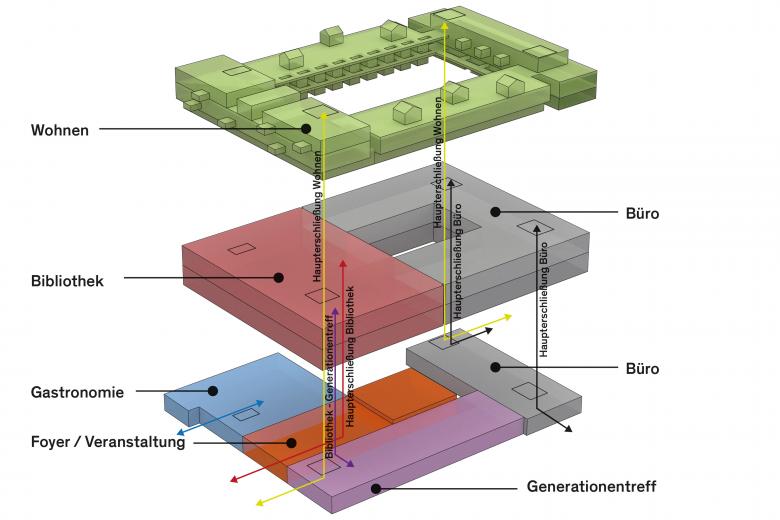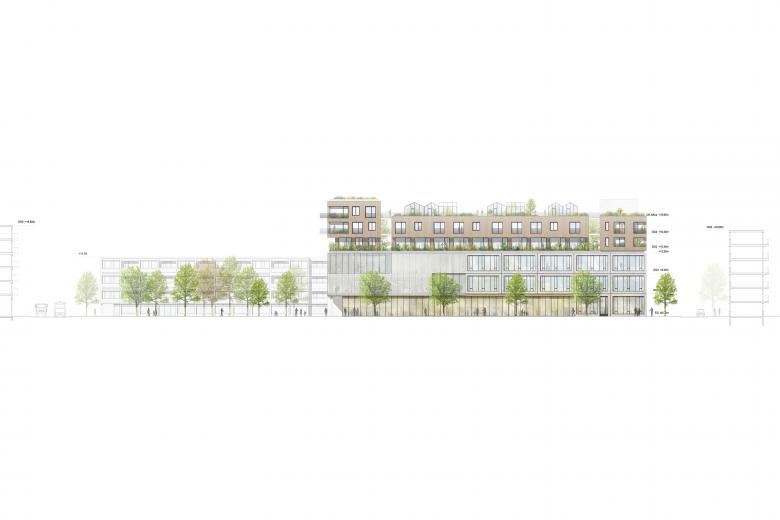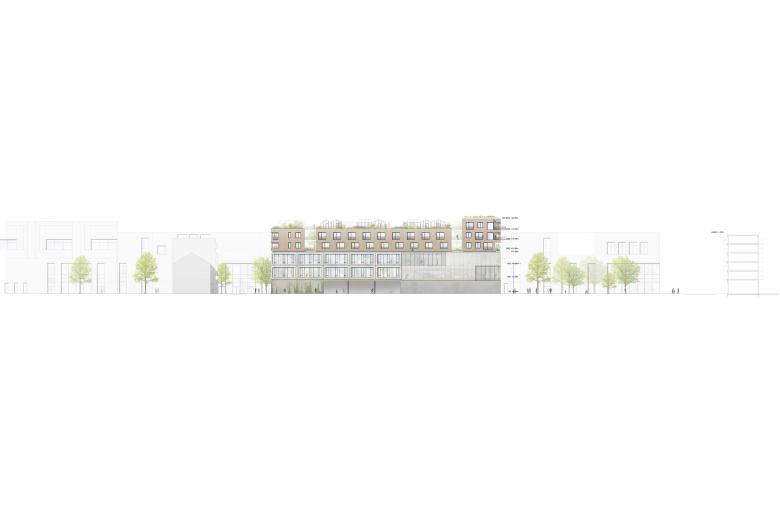Heiners Neu-Ulm
Neu-Ulm
- Architects
- blocher partners
- Location
- Heiner-Metzger-Platz, 89231 Neu-Ulm
- Year
- 2022
Sustainably positive
In the competition for the redevelopment of the former LEW site in Neu-Ulm's city center at Heiner-Metzger-Platz, the design by blocher partners was unanimously chosen as the winner by the expert jury. The architects' design envisages a six-story building with around 15,300 square meters of usable space. In addition to the municipal library and a meeting place for the generations, there will be apartments, office space, restaurants and an underground parking garage.
The clearly structured building translates the diverse uses into a stacked structure in which the individual building blocks are clearly legible, but at the same time enter into a variety of synergies with each other. Wooden hybrid construction, a greened joint at the transition between the base and staggered floors, and communal areas for urban gardening are all part of the concept. The result is a striking building with a high recognition value in a central location, which will have a lasting positive impact on the neighborhood in the heart of Neu-Ulm.
Related Projects
Magazine
-
Lowtech im Regenwald
1 day ago
-
Soldan Forum in Frankenberg
1 day ago
-
Lokschuppenareal Neubrandenburg
1 day ago
-
Kérés KITA für den TUM-Campus
2 days ago
