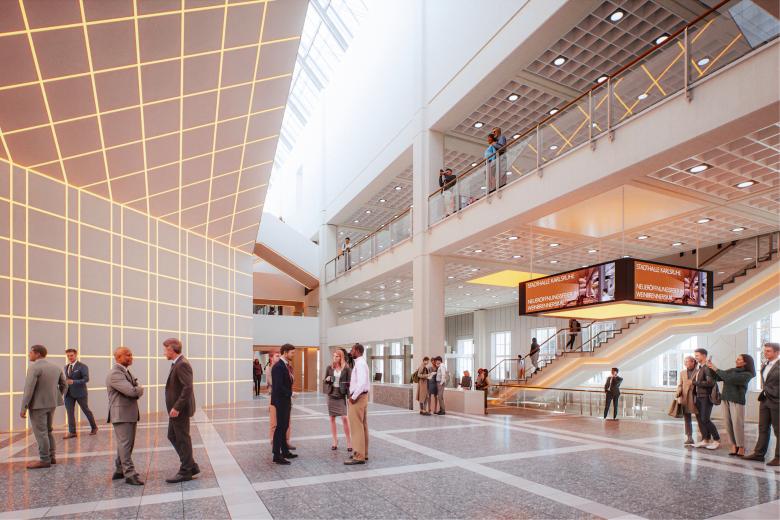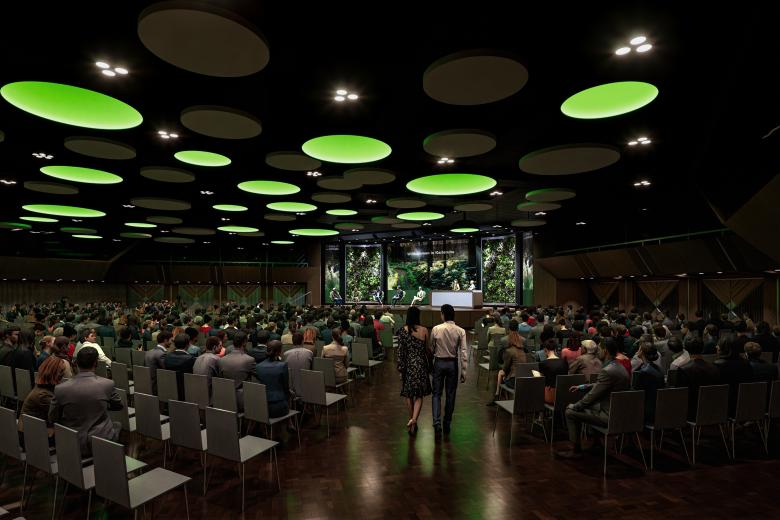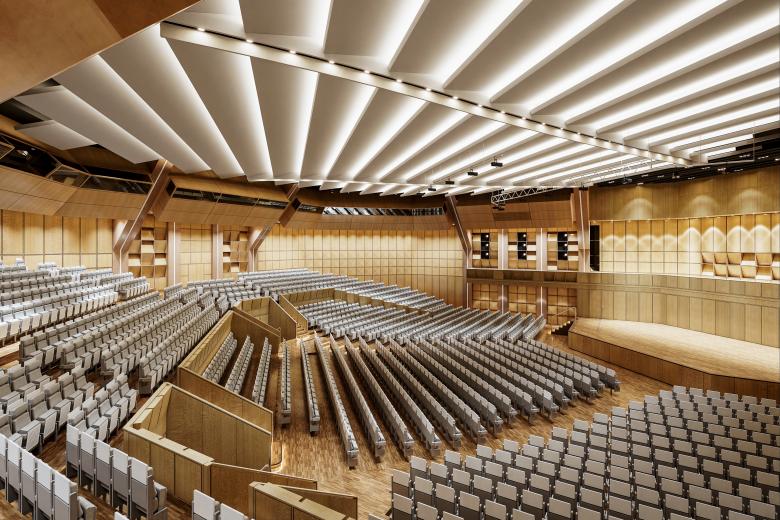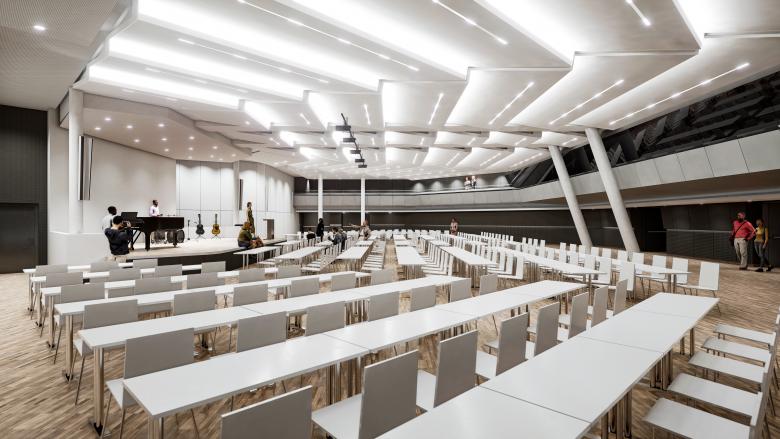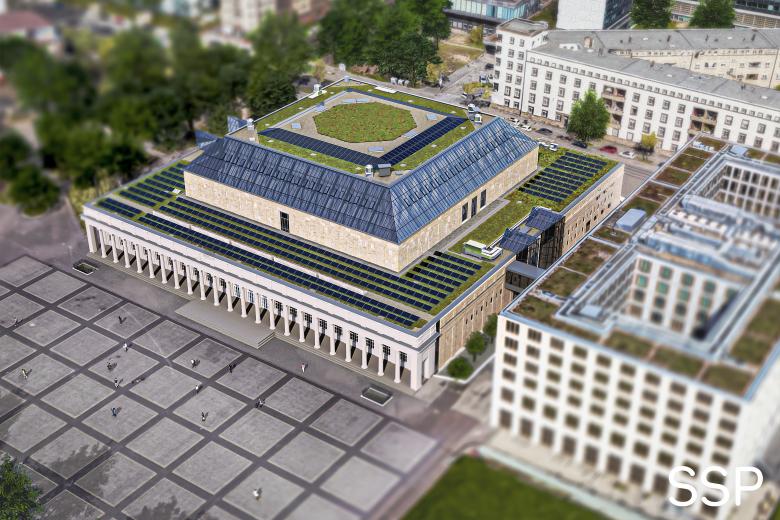City Hall Karlsruhe
Karlsruhe
- Architects
- SSP
- Location
- Am Festplatz 4, 76137 Karlsruhe
- Year
- 2024
In its current use, the City Hall Karlsruhe has been an integral part of the city's trade fair and congress landscape for over 30 years. The hall offers space for up to 4,000 people in five event halls. There are also five conference rooms for around 530 people.
After considerable fire safety deficiencies were discovered in 2013 in addition to the problems that were already occurring, the local council decided in spring 2016 to launch a VOF tendering procedure for a comprehensive modernization of the building. The integral planners from SSP AG were successful in their bid.
The modernization concept impresses with its simplicity. The classicist façade will be retained, while the appearance and technology of the interior will be comprehensively renewed. In order to improve the acoustics in the Brahms and Weinbrenner halls, among others, a tailor-made, acoustically effective ceiling cladding was developed.
A previous architectural concept was created by netzwerkarchitekten GmbH.
Related Projects
Magazine
-
Lowtech im Regenwald
3 days ago
-
Soldan Forum in Frankenberg
3 days ago
-
Lokschuppenareal Neubrandenburg
3 days ago
-
Kérés KITA für den TUM-Campus
3 days ago
