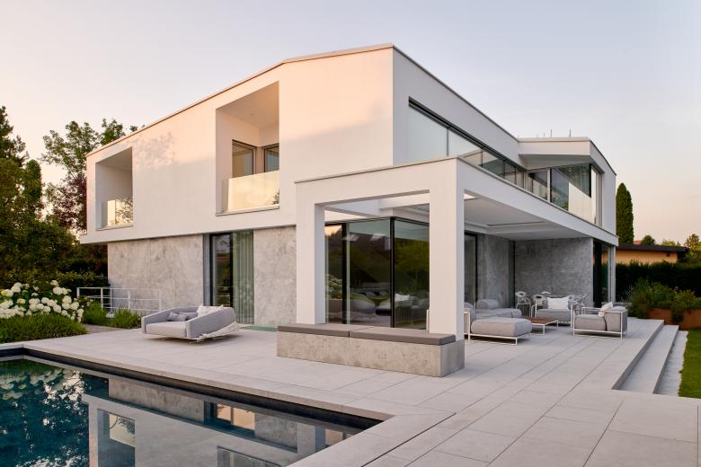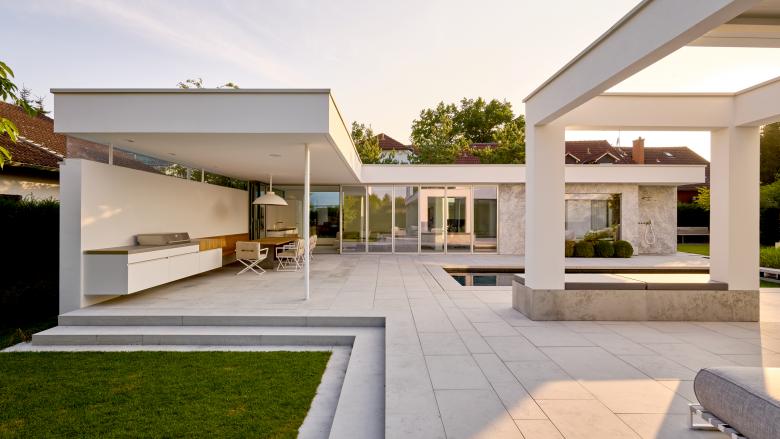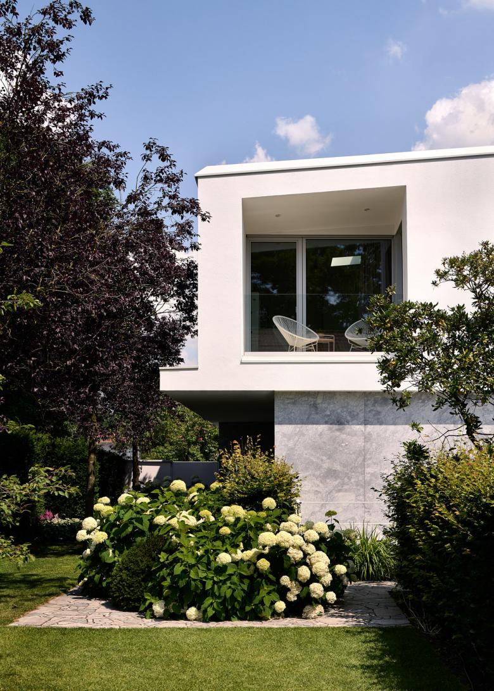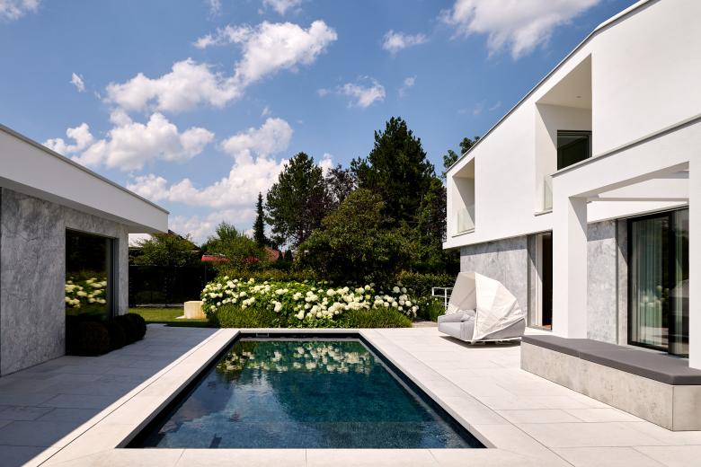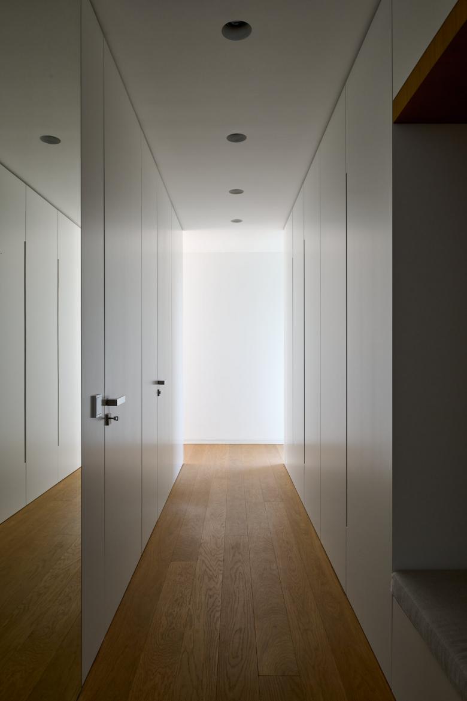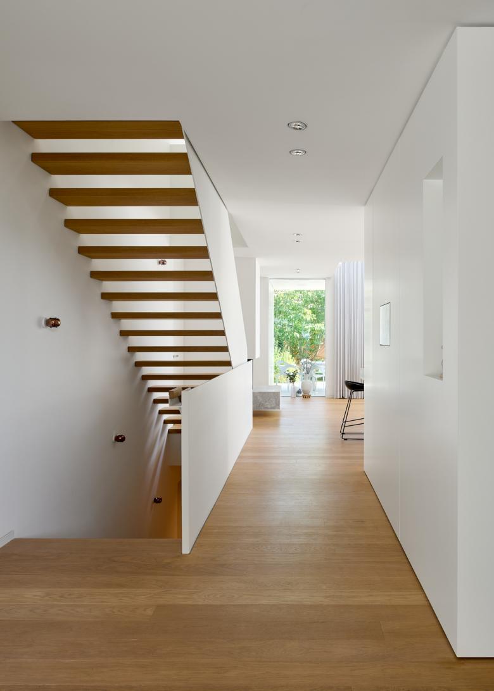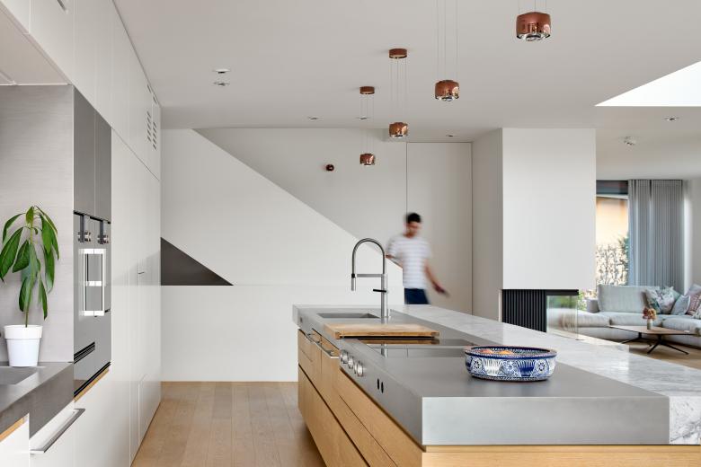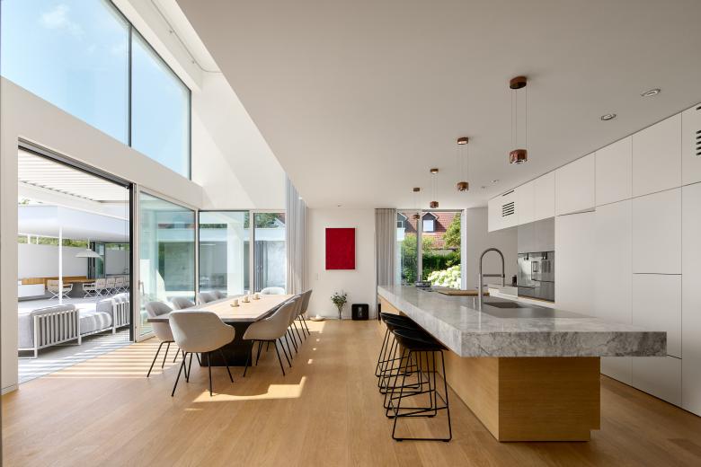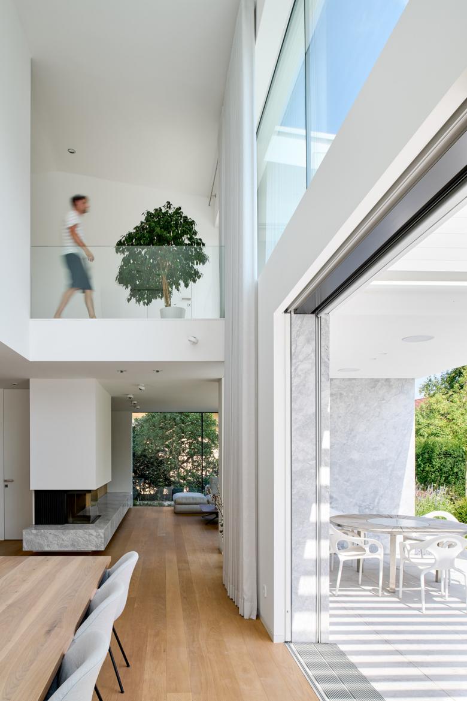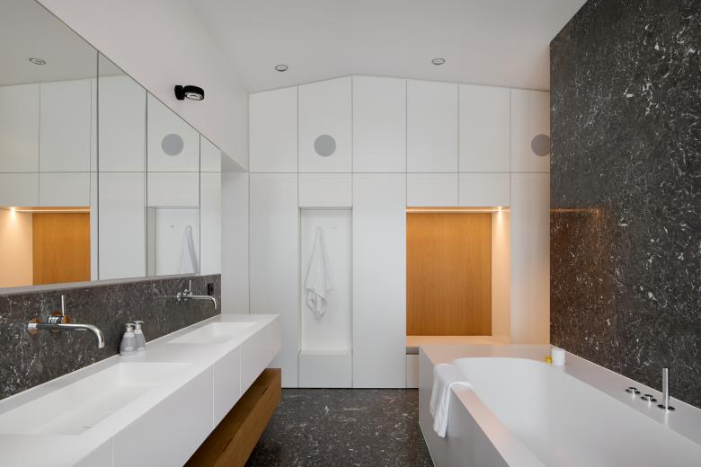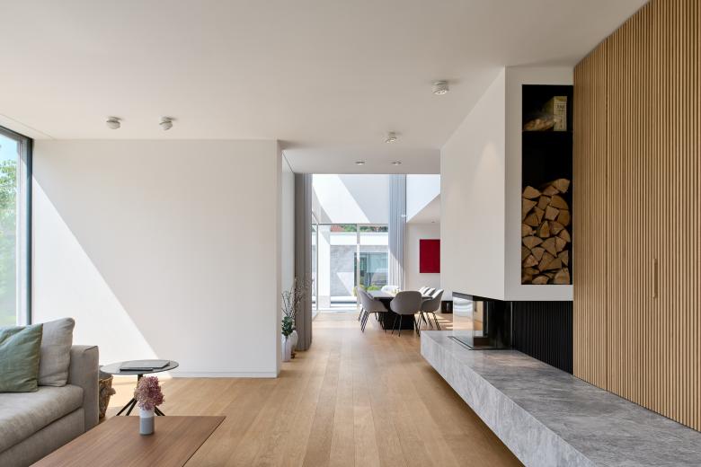Marble House
Fürstenfeldbrück
- Fotógrafos de Arquitectura
- Jonathan Sage Photography
- Localização
- Fürstenfeldbrück
- Ano
- 2020
- Cliente
- Jacob und Spreng Architekten
The main house and pool outhouse together create and enclose a private and modern outdoor space to swim and enjoy. I hung out at this beautiful home from dawn till dusk. By allowing plenty of time to get a feel for the thoughtfully designed architecture, I could capture the spaces when the light was most favourable. I particularly liked the light grey marble used as cladding for the exterior at ground level and integrated throughout the interior. I could do with another day without the camera to spend poolside.
Projetos relacionados
Revista
-
Von »Stadtlagune« bis »LandArtPark«
1 day ago
-
Naherholung am Wasser ermöglichen
3 days ago
-
Strahlen für Sichtbarkeit
3 days ago
-
Wo wirtschaftlich umweltfreundlich bedeutet
3 days ago

