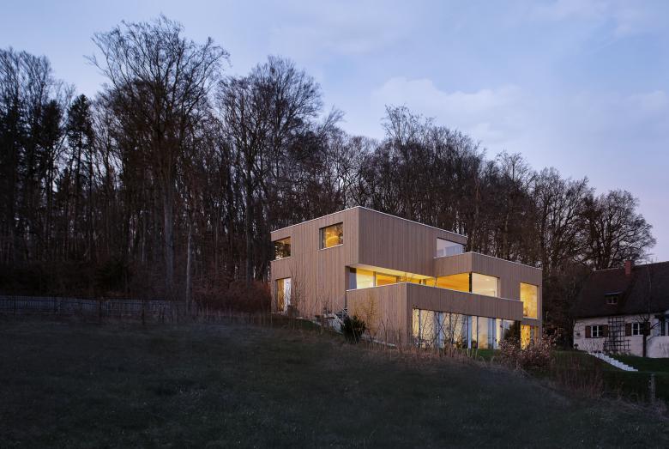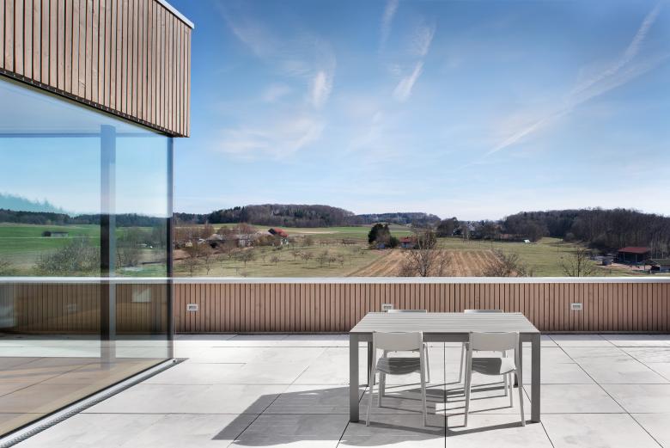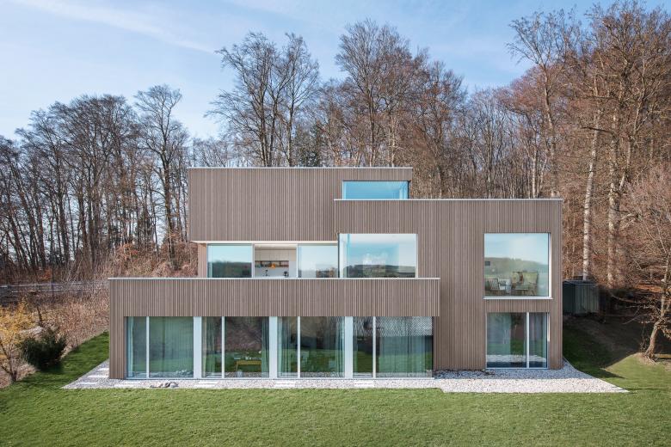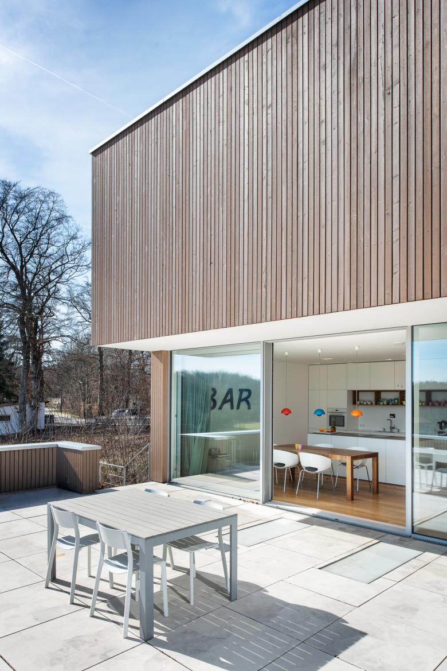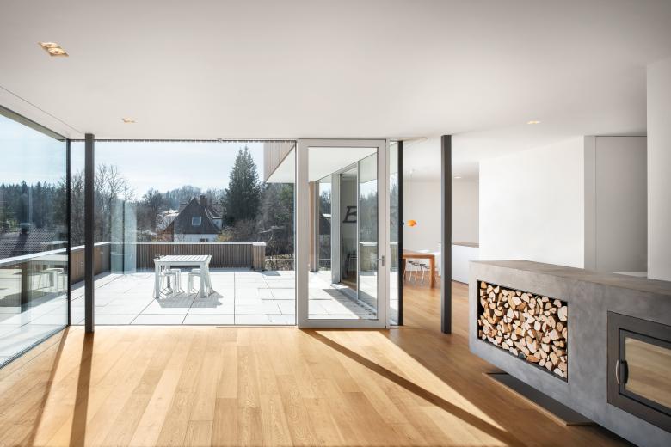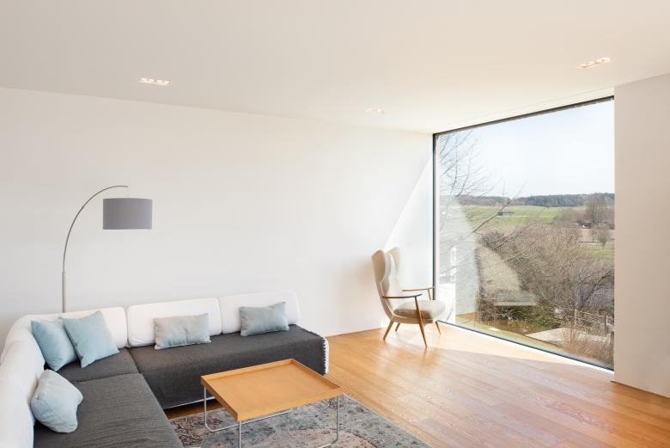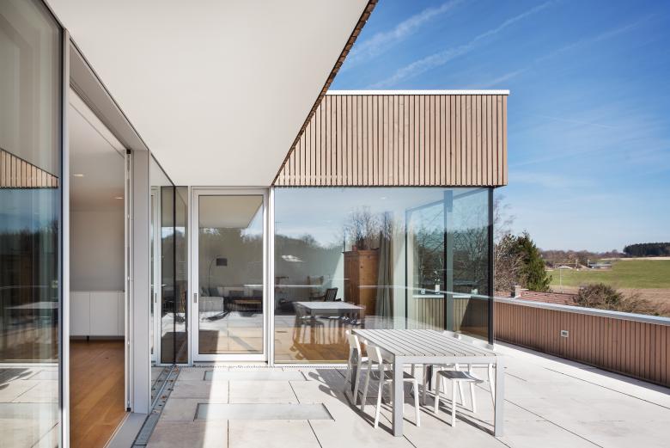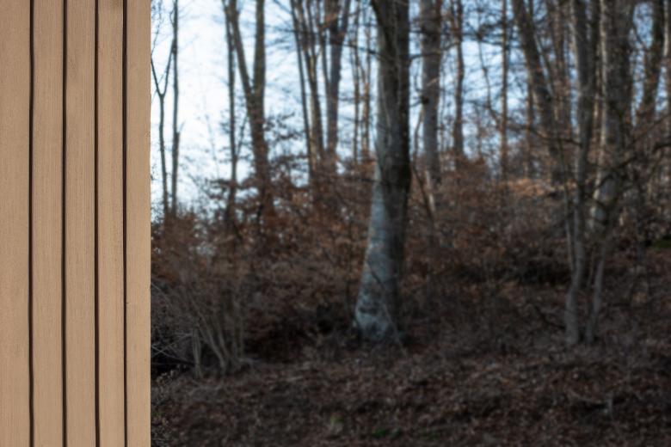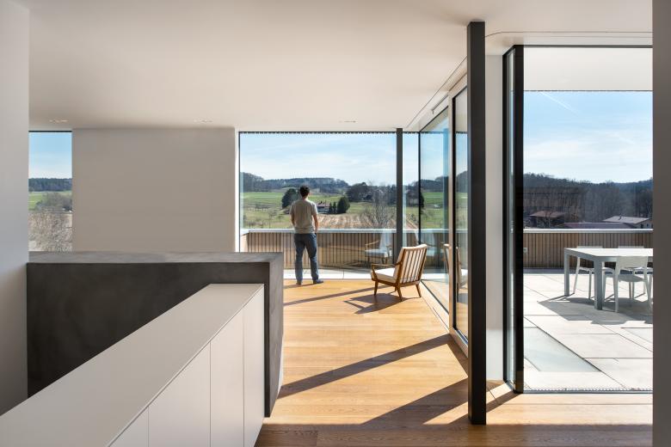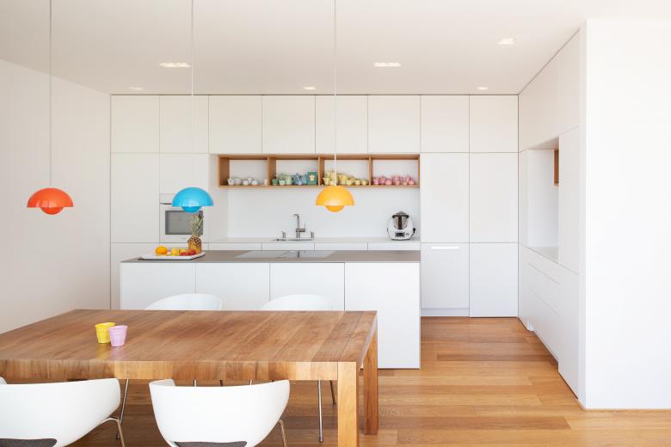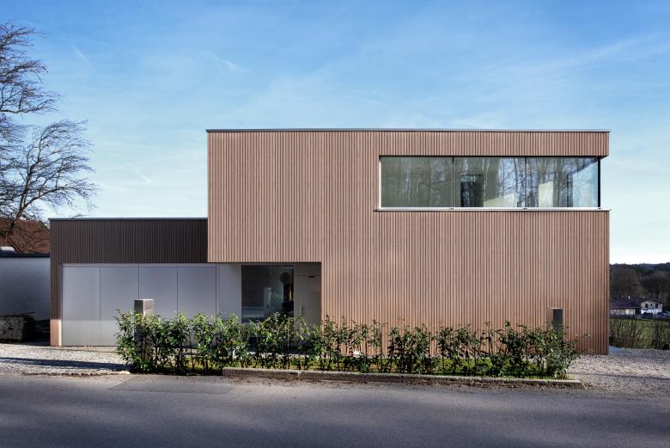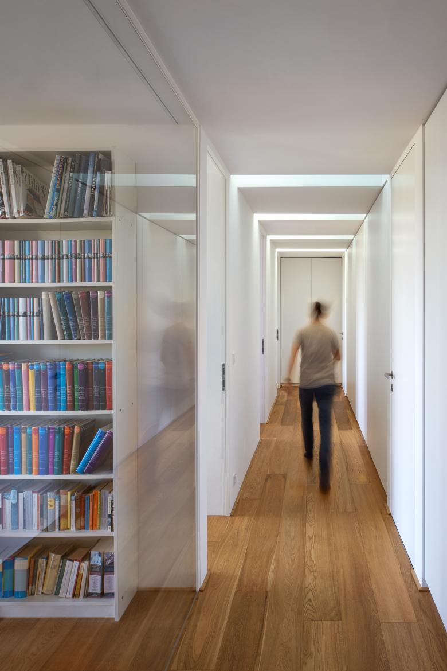House 213
Weßling
- Architectural Photographers
- Jonathan Sage Photography
- 場所
- Weßling
- 年
- 2019
- Client
- Jacob & Spreng Architekten
The cubic structure of the house and the steep slope intersect, arranged in a staggered formation to exploit the south-facing views towards the Alps. The photographs reveal three primary concepts — first, the framed views out to the green surroundings. Second, the birch façade that harmonises with the surrounding woodland. And thirdly, to illustrate how the building meets the steep topography.
関連したプロジェクト
Magazine
-
Von »Stadtlagune« bis »LandArtPark«
5 day ago
-
Naherholung am Wasser ermöglichen
6 day ago
-
Strahlen für Sichtbarkeit
6 day ago
