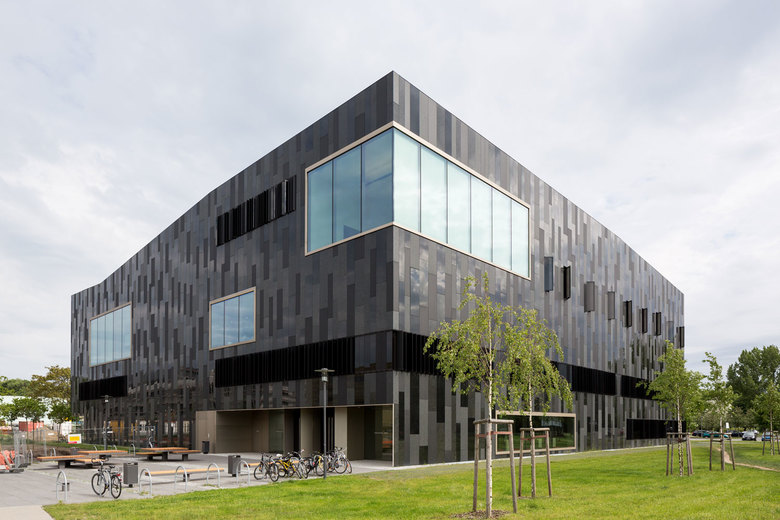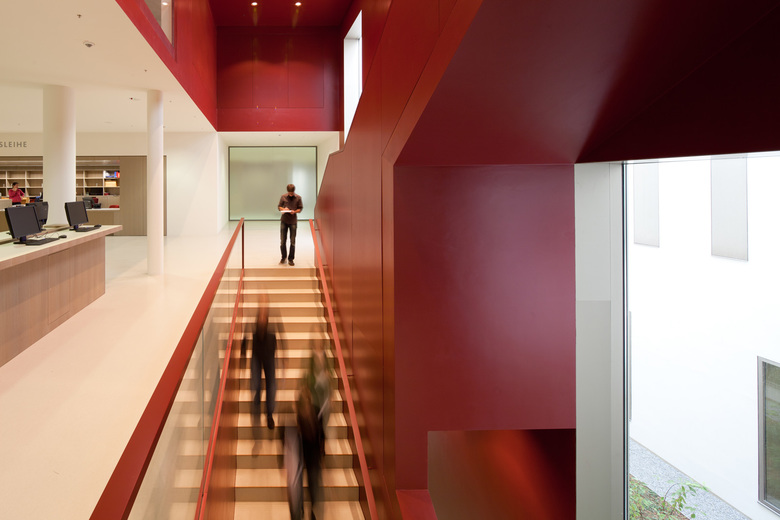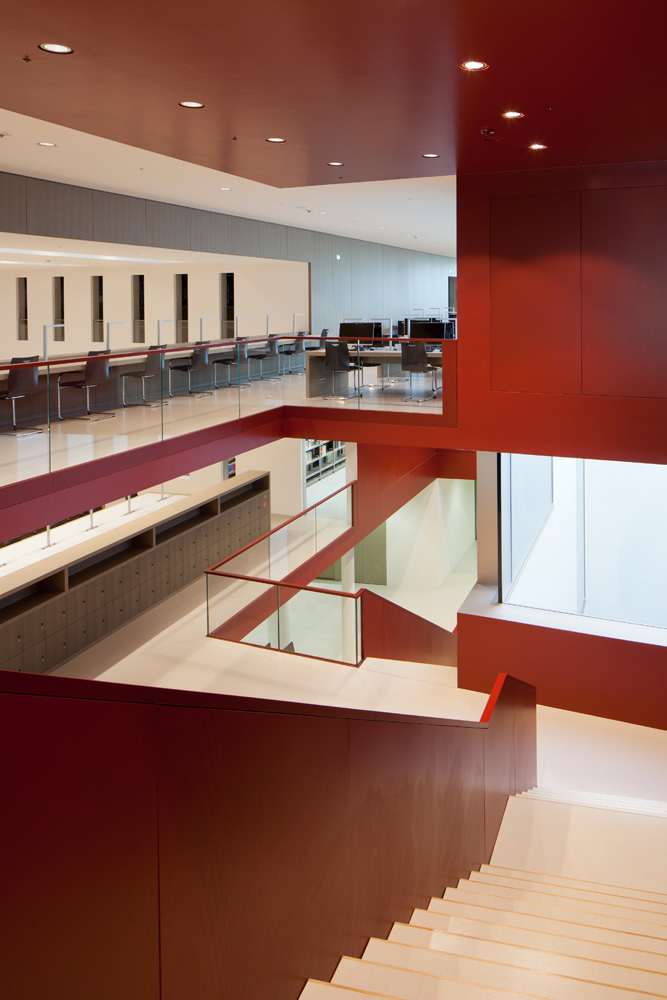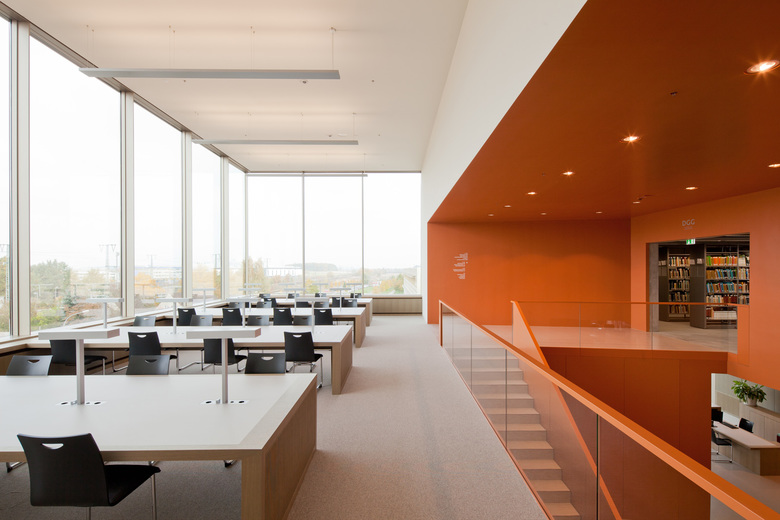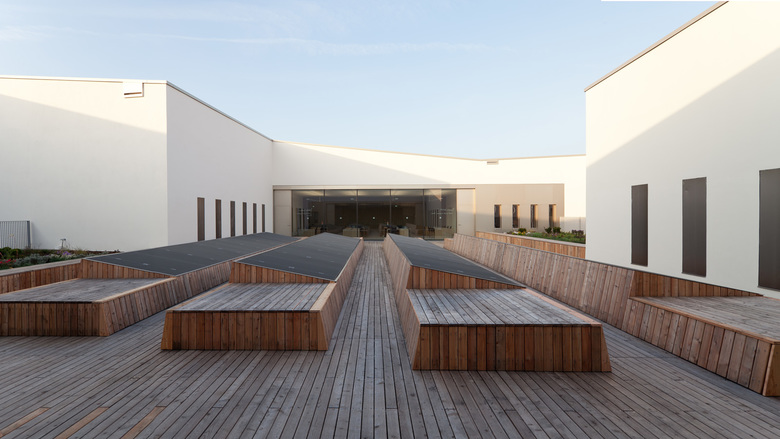University of Potsdam – Golm Information, Communication and Media Centre
Back to Projects list- Location
- Golm
- Year
- 2011
On the basis of an overall development and open space concept, the new library building is developed as a solitary cubic structure which displays striking changes in form because of its interior spatial logic and the urban development requirements.
The two access sides of the building dominate the urban setting. A green central axis which begins at Golm station lends structure to the whole of the campus. The building's main entrance faces this central access route. Another entrance is situated at the other end of the building, diagonally opposite to the main entrance; this second entrance serves the southern part of the campus and the central car parks. The diagonal orientation is continued in the interior access structures within the building. Two cascading staircases link the central foyer with the reading areas in the staggered storeys above it. The fundamental architectural theme of the building results from a differentiation between the book storage areas, which have little daylight for climatic reasons, and the bright and airy reading areas. The reading areas form a string-like progression through the building as a spatial continuum, thus preserving the wide variety of atmospheric qualities. Rooms with windows offering a view of the campus alternate with introverted interior reading areas which receive their daylight from skylights. Two inner courtyards spanning the full height of the building provide daylight for the interior access areas and help users to find their way in the building. The large archive areas are situated in the basement.
