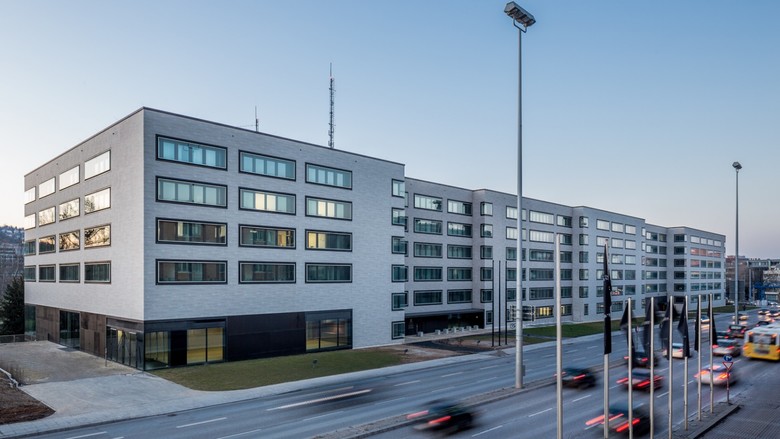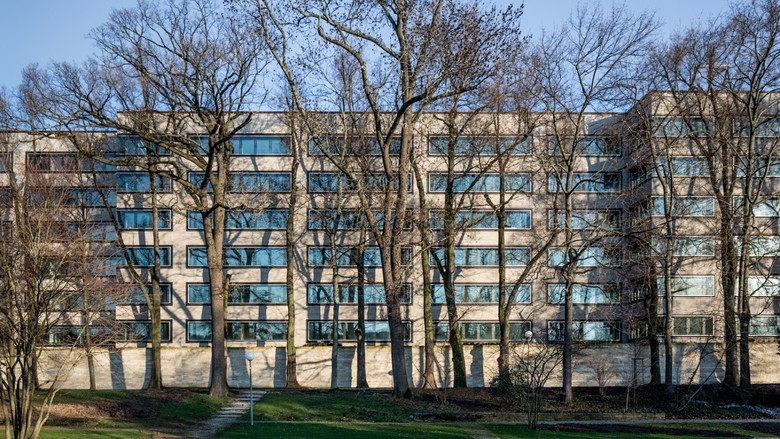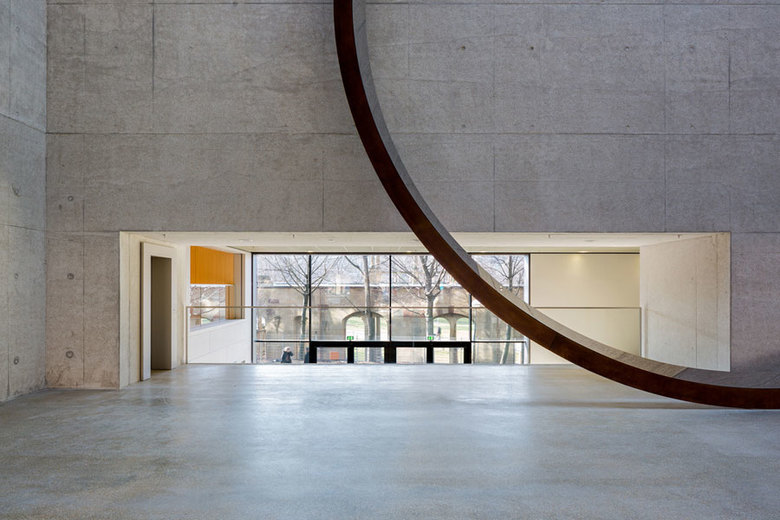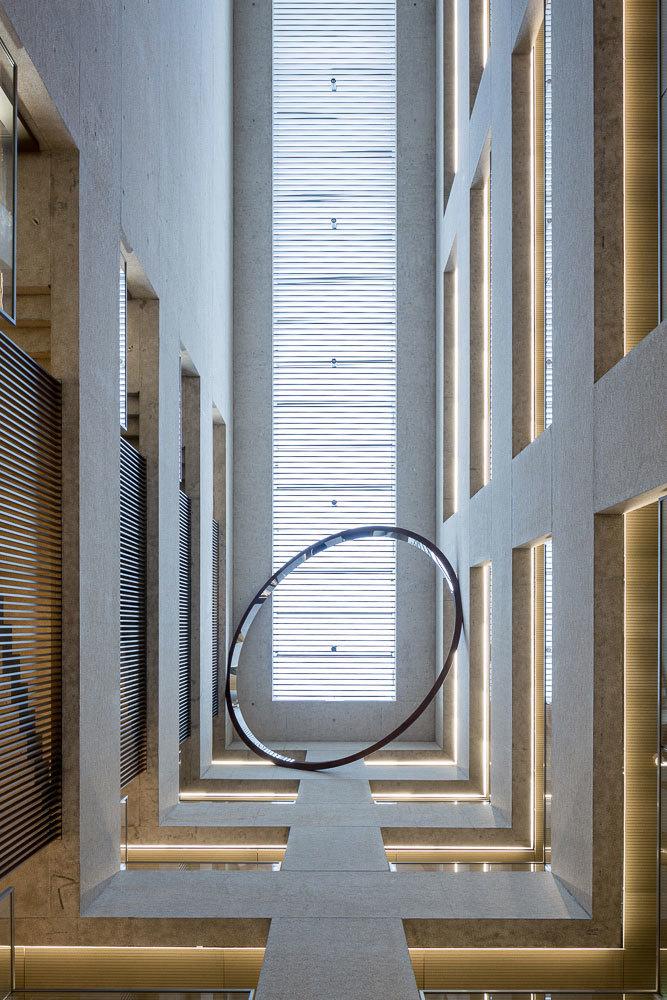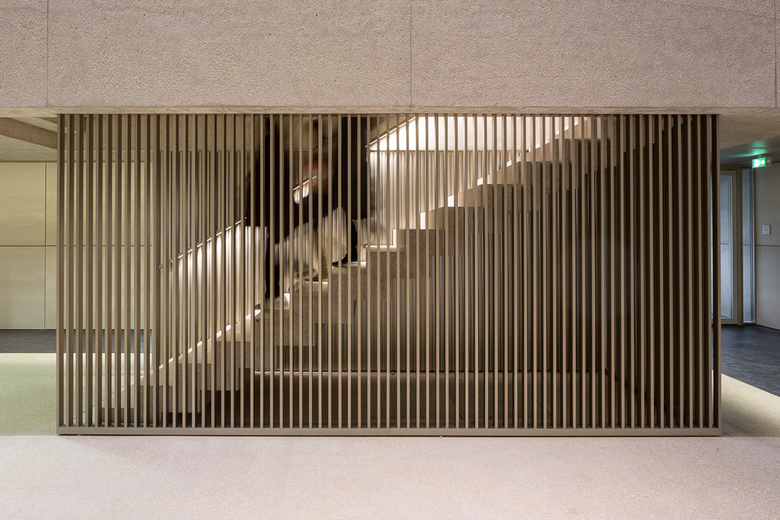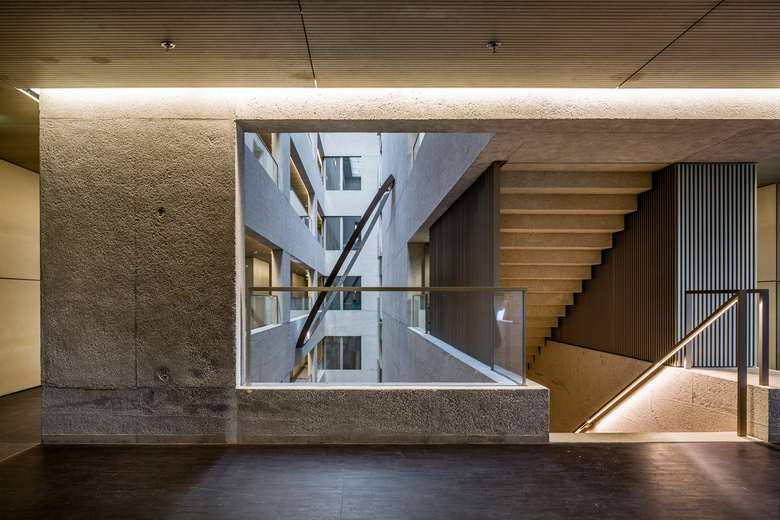New Ministry Building
Back to Projects list- Location
- Stuttgart
- Year
- 2013
In this prominent urban setting, an extension of the “cultural boulevard” in the southern part of the city, the challenge was not only to design a building 200 metres in length, but also to formulate the border between the palace garden and the street. Furthermore, the building would have to lend the ministry a suitable profile. Despite its nearly monofunctional structure, themes had to be found with which to articulate the ministry’s home both inside and out. We thus developed a series of interior courtyards of varying proportions, which give a spatial identity to the different departments of the ministry while also fitting the building into its urban context. Conference rooms and dining areas are housed on the two ground floor levels dictated by the site’s topography and hence welcome the public at this very important point in the layout of the city. Directly adjacent is the entrance area for internal ministry functions.
