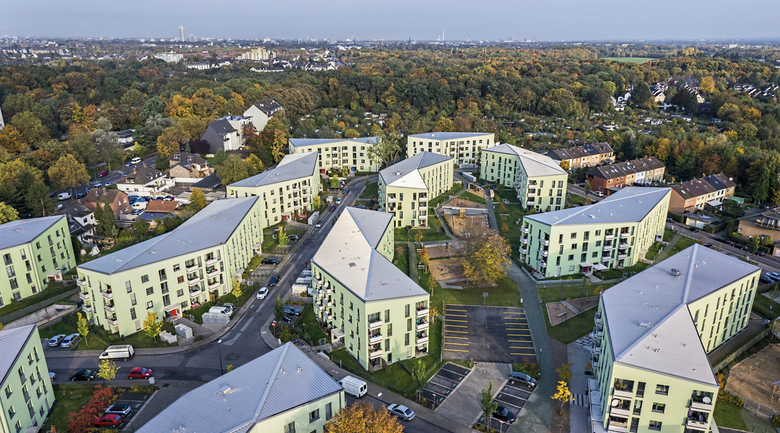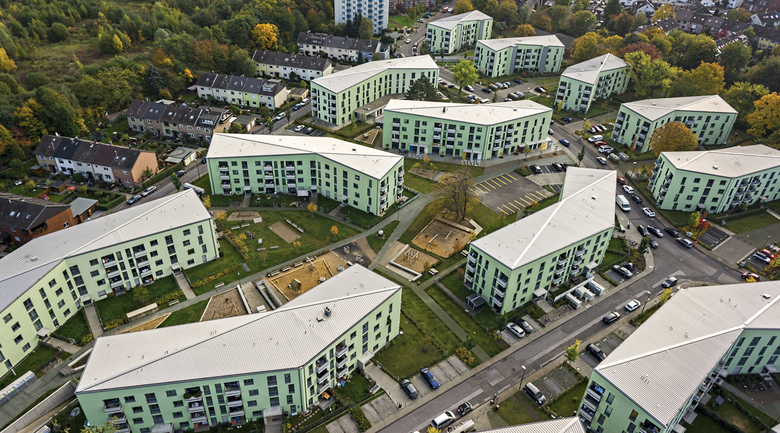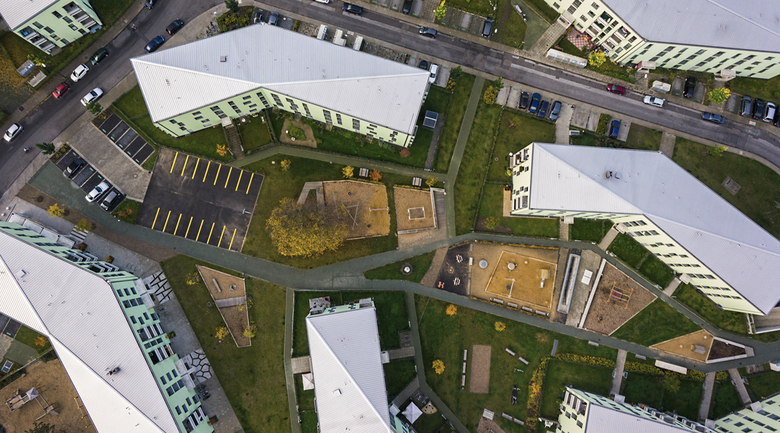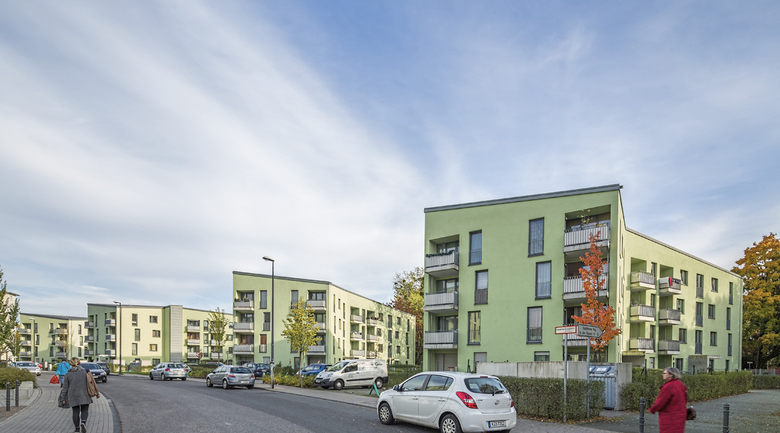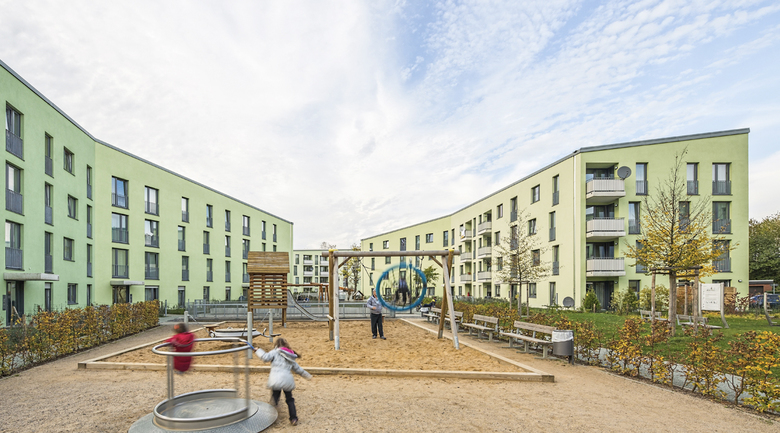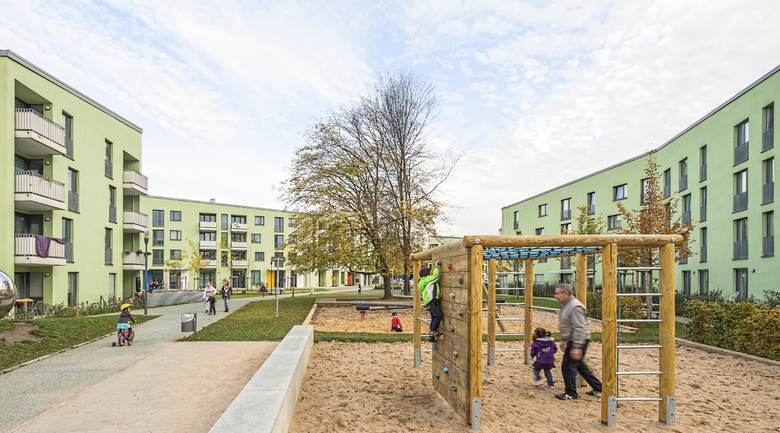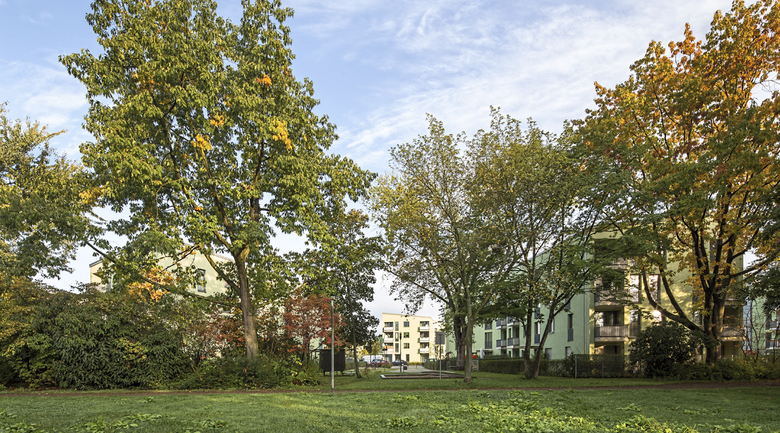Housing complex Buchheimer Weg
Back to Projects list- Location
- Buchheimer Weg, 51107 Cologne
- Year
- 2011
- Client
- GAG Immobilien AG, Cologne
- Competition
- 2005, 1st prize
- Planning
- 2005-2010
- First construction stage
- 2007-2009
- Second construction stage
- 2008-2011
- Third construction stage
- 2009-2012
- GFA
- 51.600 sqm
- In collaboration with
- urbane gestalt johannes böttger landschaftsarchitekten, Cologne
- Employees
- Sophie Beuter, Ruth Bünker, Christian Dieckmann, Sarah Gräfer, Frank Grätz, Johannes Groote, Ulrich Hundsdörfer, Henning Magirius, Kristina Menken, Cathérine Minnameyer, Miriam Pfeiffer, Norbert Philippen, Ute Pientka, Marcel Piethan, Daniel Spreier, Ruth
- Awards
- Urban Living Award 2013, Nomination | Deutscher Städtebaupreis 2011/2012, Award | Modern Atlanta Prize for Green Dwelling 2012, Auszeichnung | Deutscher Bauherrenpreis 2011/2012Award and Special Award for Landscape Design
Every German city has them: dusty old housing complexes dating from the nineteen-fifties that were erected in ribbons which already then were not able to offer much more than cheap housing space and rambling, yet unstructured open spaces without much ado.
Ribbon development, as had been propagated by the protagonists of modernity, may have had its economic benefits, but in urban development terms, its weaknesses became apparent rather quickly: it neither creates legible streets and green spaces nor does it allow for recognizable addresses.
The housing complex at Buchheimer Weg in the urban district of Ostheim in Cologne is a good example for this. Today, two generations after its construction, there are many other old housing complexes that need to be technically renovated. This presents a good opportunity to rethink their concepts to make them suitable for contemporary times and contexts. In doing so, the goal is to retain existing cost-effective structures for low- income groups while creating new qualities in terms of urban planning, open spaces, the architecture and interior design. The client, GAG of Cologne, is a large non-profit building society with a stock of more than 40,000 apartments.
The design for the new housing complex proves that the benefits provided by ribbon development, such as good lighting, ventilation, and orientation, can be retained while simultaneously creating new high-value urban spaces. The debate on the future of the housing complex heritage of the nineteen-fifties and sixties has suddenly become very current today. The design for the housing complex at Buchheimer Weg is significant in that it aspires to serve as a model for other complexes of its kind, both in Cologne and elsewhere. This may not be surprising, as it offers much-improved spatial qualities as well as graded open spaces. It turned out that demolishing the complex and building anew on the site was economically and aesthetically more sensible than elaborately refurbishing the existing buildings.
Thinking on a large urban development scale has helped ASTOC find an adequate built solution: the designers introduced a bend in the middle of the rows so that two rows run towards each other while two others run away from each other. This seemingly simple intervention leads to enormous improvements: the spaces in between the rows are loosely enclosed without creating the problems associated with perimeter blocks. As such, lush courtyards and semi-public ones alternate with each other, allowing residents and visitors to appropriate them for themselves. It also became possible to significantly raise the density of the housing complex without adversely affecting its spatial qualities. In total, 434 apartments, consisting of 18 buildings constructed in three phases, were built.
Instead of gabled roofs, inclined roofs were chosen: the traditional, centrally placed roof ridge was diagonally spanned over the respective exterior corners of the building. This is what creates the characteristic falling and rising eaves. The new thinking on housing complexes has resulted in a fresh aesthetic approach, leading to the application of mineral-based plaster facades in five different light green tones. The tonal gradations are spread over the entire urban quarter, changing from a lighter green tone in the northeast to a darker green in the southwest. There are two colors on every building which change at the building’s corners and on the bending lines. The building next in line takes up a color value of its neighboring building and changes to the next darker hue, underlining the plasticity of the structures.
While the low subsidized rent levels were able to be retained, the complex is able to offer dedicated underground parking facilities. Two buildings were equipped with elevators while all the other buildings have been provided with the option of retrofitting elevators. Following the standard, two apartments are accessed by one staircase (defined as a pair), while at the ends of the buildings one staircase mostly serves groups of three apartments. The sizes of the publicly funded apartments range from one-room to four-room types.
The residential quarter was supplemented by lively infrastructural facilities such as a tenants’ café, office spaces that are close by, and a three-stream daycare center. Domestic life is enriched by a hall of residence for disabled people and a living group for people suffering from dementia.
The design for the housing complex at Buchheimer Weg in Cologne represents a critical forward projection of the concepts of the nineteen-fifties. It proves that the living conditions in a socially problematic urban district can be improved and urban developments of the post-war period complemented by new qualities that employ simple methods. The delicately graded open spaces, in particular, take on a crucial role as important links between the private, semi-public and public spaces.
