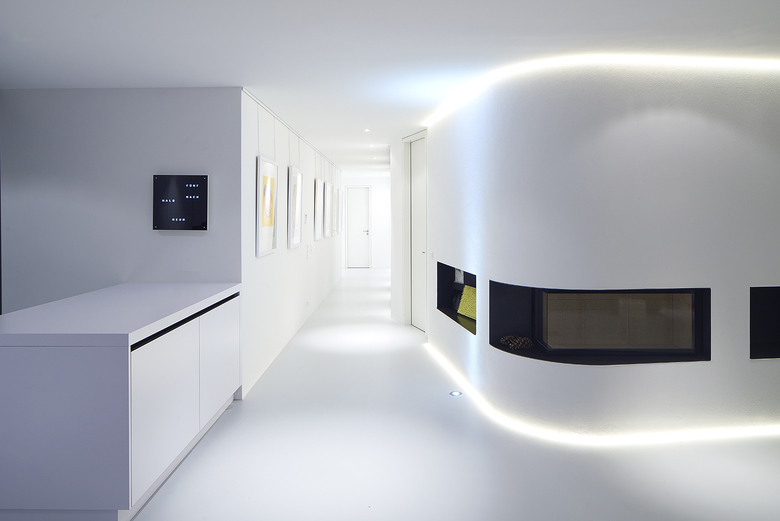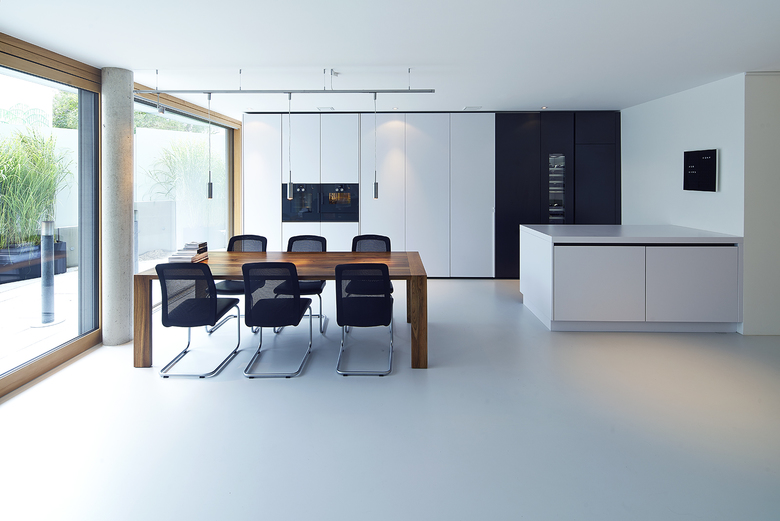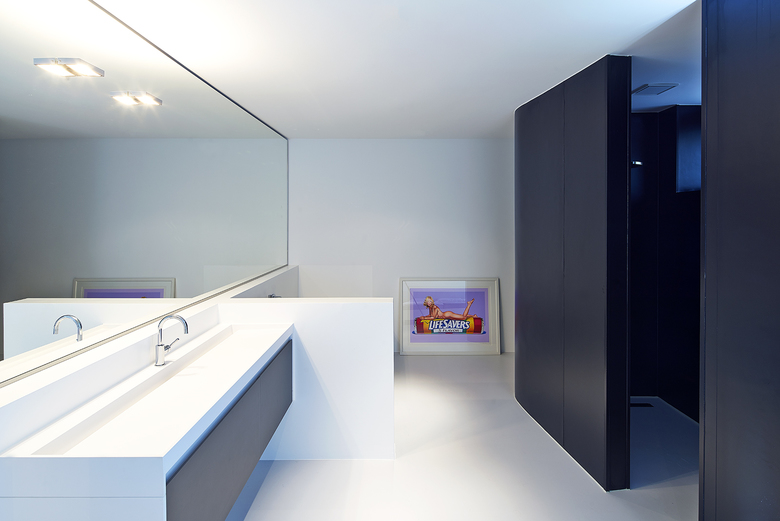Wohnung L
Ulm
- Arquitecto de interiores
- brandherm + krumrey interior architecture
- Ubicación
- Ulm
- Año
- 2014
- Cliente
- privat
- Hochbauarchitekten
- h4A Architekten, Stuttgart
Proyectos relacionados
Magazine
-
Von »Stadtlagune« bis »LandArtPark«
hace 1 día
-
Naherholung am Wasser ermöglichen
hace 2 días
-
Schulerweiterung in Holz-Beton-Hybridbauweise
hace 2 días
-
Strahlen für Sichtbarkeit
hace 2 días
-
Wo wirtschaftlich umweltfreundlich bedeutet
hace 3 días


