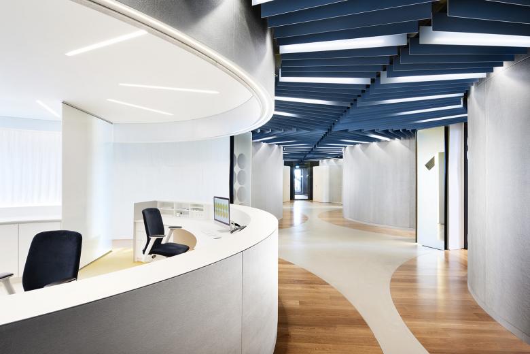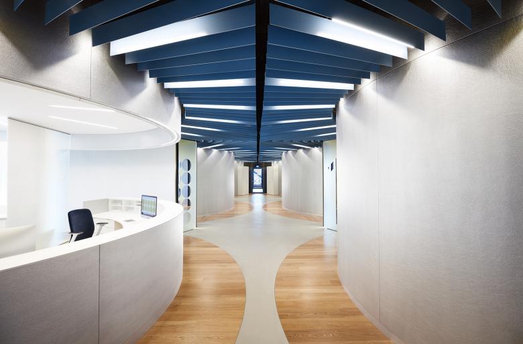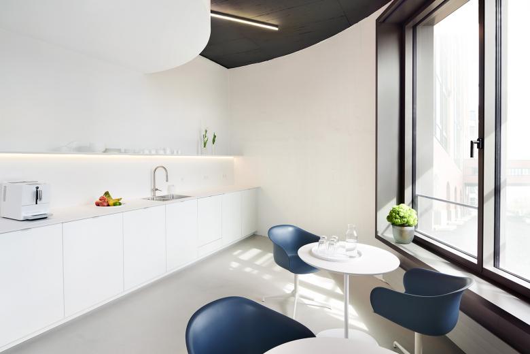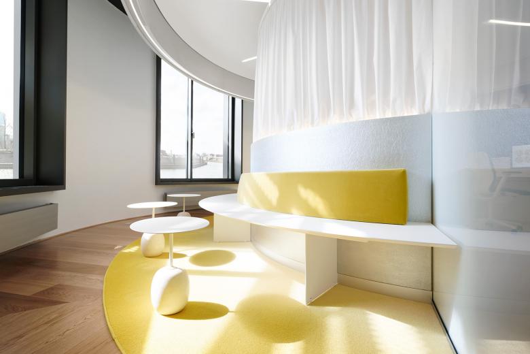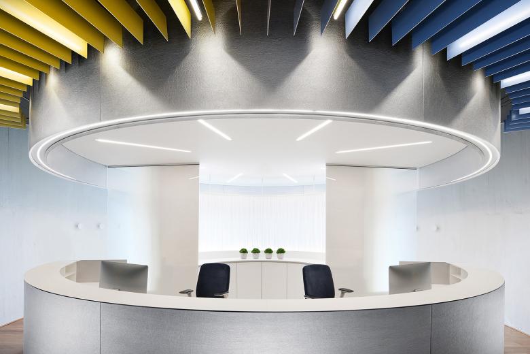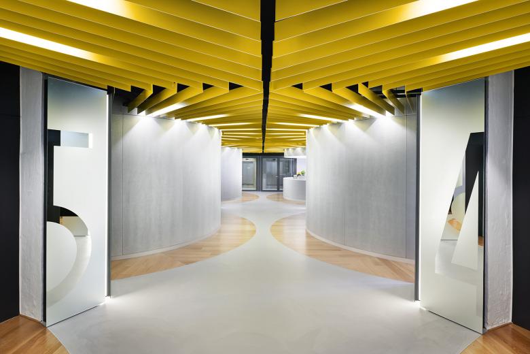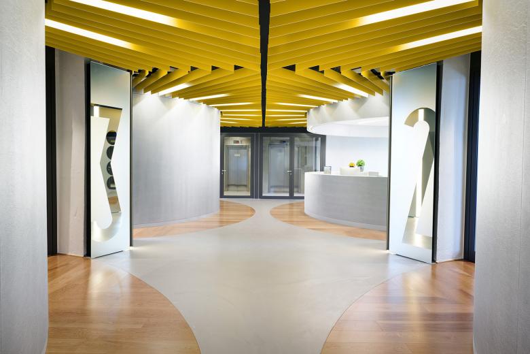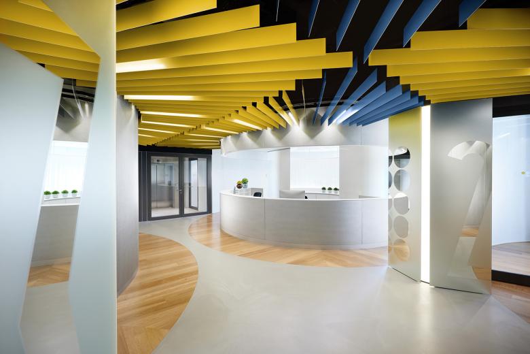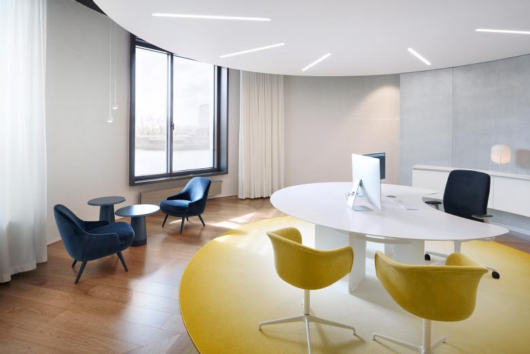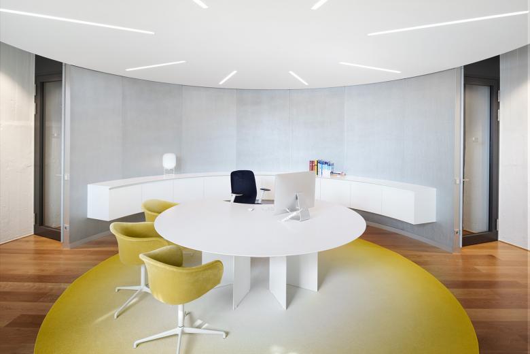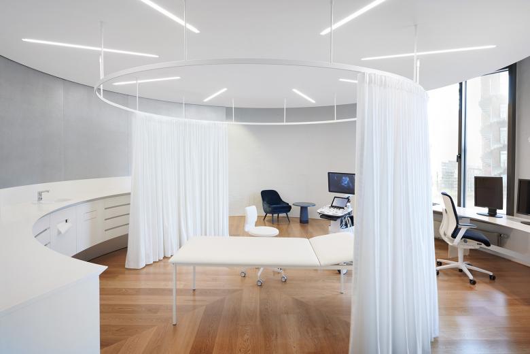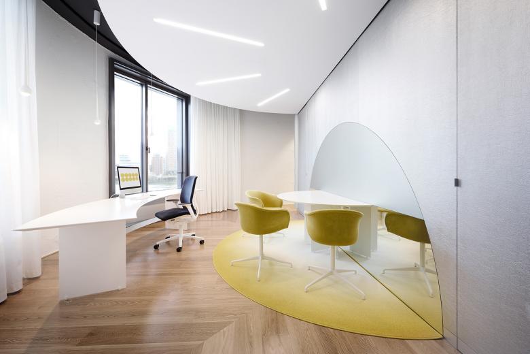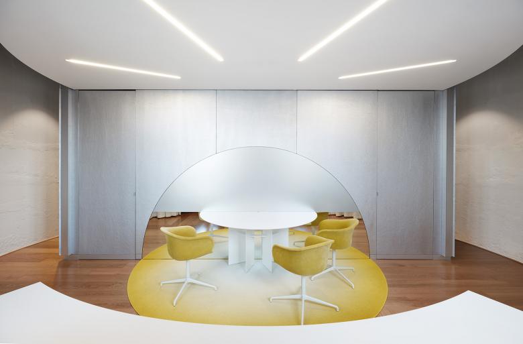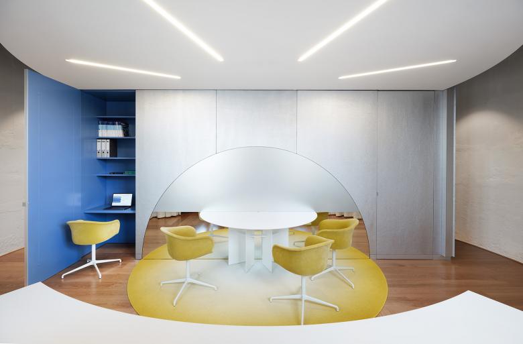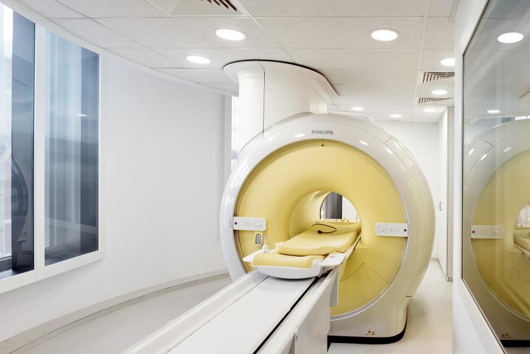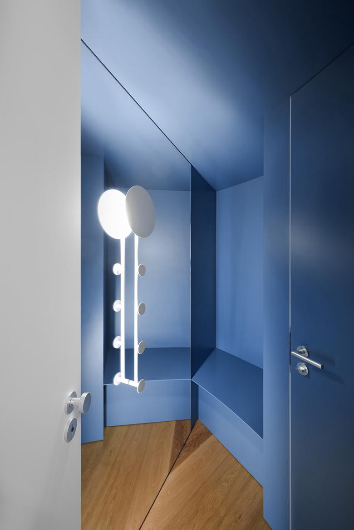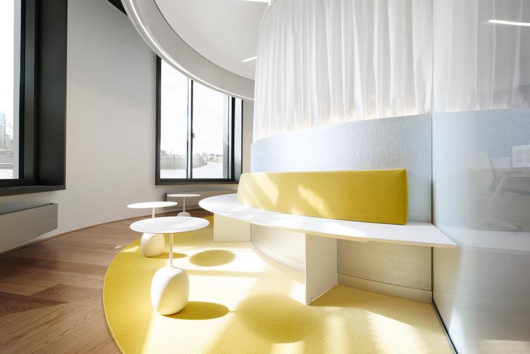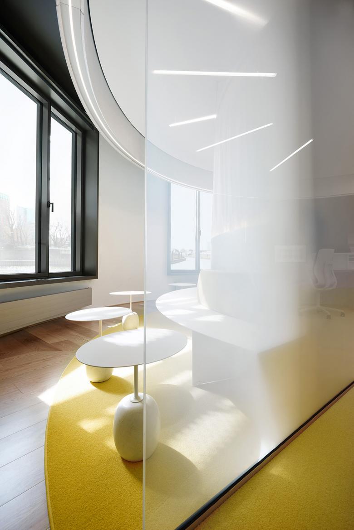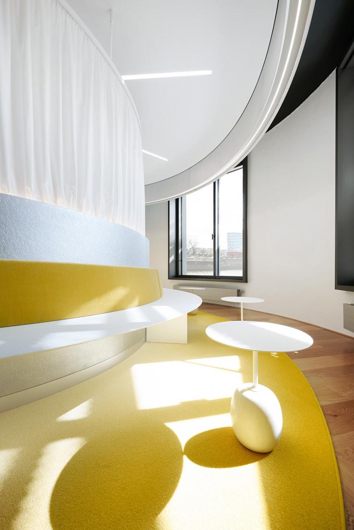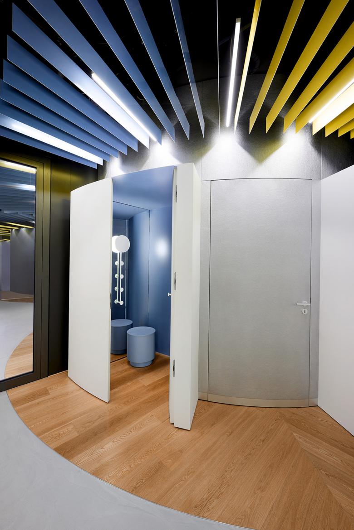Radiology Düsseldorf Private Practice at the Media Harbour
Back to Projects list- Location
- Plange Mühle 4, 40221 Düsseldorf
- Year
- 2020
- Client
- Prof. Dr. med. Nils A. Krämer, Düsseldorf, Facharzt für Radiologie
- Inneneinrichtung
- Seibel und Weyer GmbH
The "Radiologie Düsseldorf" is a private radiology practice at the media harbour of Düsseldorf.
It is located in the former silos of the "Plange Mühle", a wheat mill built in 1906, which is now a listed building.
The aim of the interior design was to trace the geometry of the original architecture with its 2x5 axially arranged, round silos on all levels and thus to connect and present the past with the present in a multi-layered design concept with complex radiological technology. To do this, the hollow silo tubes were first slit open lengthwise on the inside and gutted.
This created a central spatial axis from which the opened silos are displayed on both sides in a regular rhythm. Their existing walls, made of rough-textured fair-faced concrete, were merely painted white to leave the existing structure recognisable and to generate a visual freshness.
Free-standing, round wall segments complete the cut-open round rooms. The segments are covered on both sides with Pinatex, a sustainable material made of pressed pineapple fibres with a natural structure, which has a futuristic appearance due to its silver coating. The intention was to create a visual reference to the high-tech diagnostics of the practice. Overheight glass doors connect the white concrete walls with the silvery wall segments and allow for tours through the rooms.
An expressive slatted ceiling in the corridor creates a dynamic horizon and yet allows glimpses of the dark raw ceiling with its complex technical elements. When the patient enters the practice, the ceiling appears blue, which stands for calm and trust and at the same time refers to the Rhine, which flows directly past the practice and is omnipresent. On leaving, the ceiling appears yellow, standing for optimism and physical strength, which is also a reference to the wheat formerly stored there.
Everything pushes towards the respective centre of the individual round interior spaces, creating a strong focus for the people in the room. The lighting supports the spatial concept in the form of radially arranged light lines - as a reference to the "transillumination" of the radiology. Reflections on the circular walls create interesting cones of light, which also connect the horizontal ceiling and the vertical wall.
The floor materials that follow the circular system give an indication of the degree of intimacy attributed to the respective space: The centre of the corridor, for example, is covered with polished screed, which in cultural attribution corresponds more to a public area. It is adjacent to radially laid oak parquet, a more homely material, which leads from the corridor into the meeting rooms. Round carpets made in the centre of the reception area with the waiting zone and the treatment rooms reinforce the intimacy and also the centring in the room through the change of material and a colour gradient from yellow to white. Floating white sideboards and large custom-made tables, constructed as circle segments, push towards the spatial centre and emphasise the clear, concentrated atmosphere.
White curtains, also used for separation as in classical clinics, and velvet-covered seating furniture, thematically assigned in yellow or blue, dissolve the strict room geometry and also appear charming and soft.
The changing rooms and a small back-office room are completely bathed in intense blue on the inside, which generates a maximum colour-psychological effect and thus has an immediate impact on people.
When you enter the MRT and CT examination areas, the colour scheme is restrained white, reduced to the essentials.
Different reflective surfaces - in the central corridor as room markings - as well as in the conference rooms subtly reflect the sculptural interior design and life in the practice and create unexpected deep "perspectives" - corresponding to the imaging diagnostics.
In the logo of the radiology practice, the ground plan of the 10 silos becomes a symbol. The colours blue and yellow are reflected in the architecture and complete the extraordinary overall concept.
