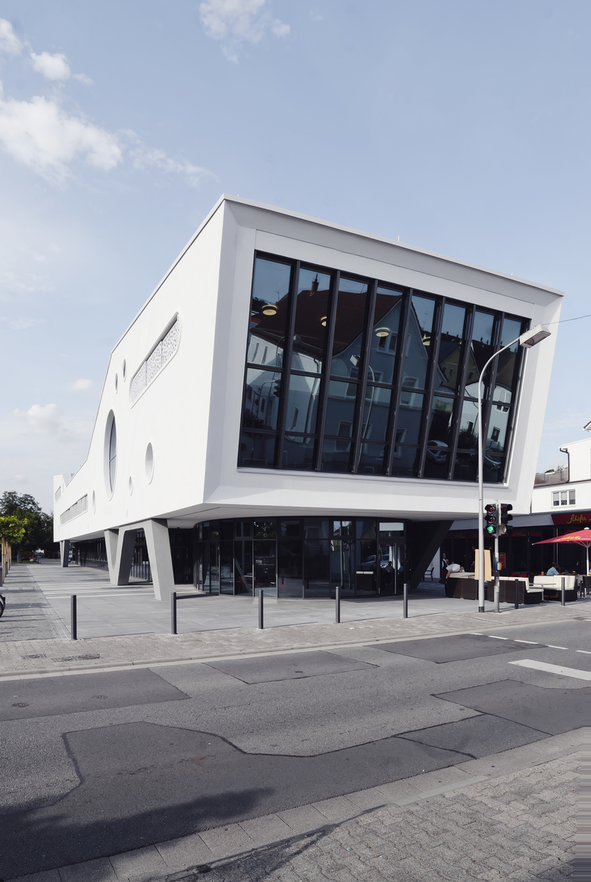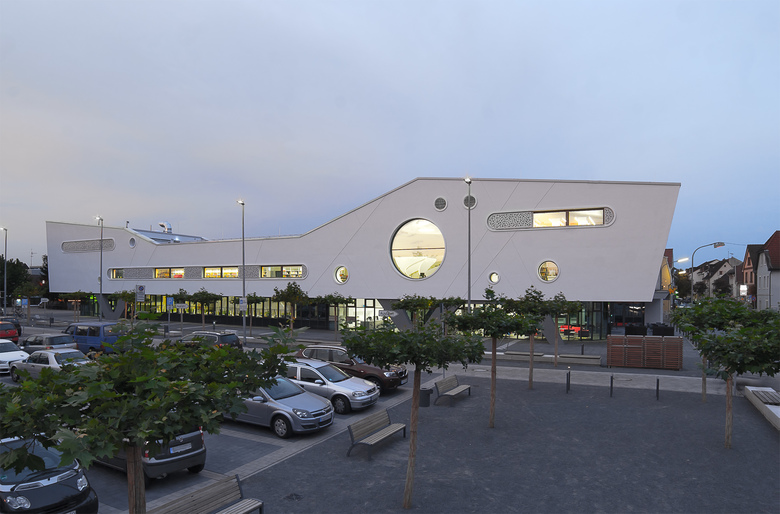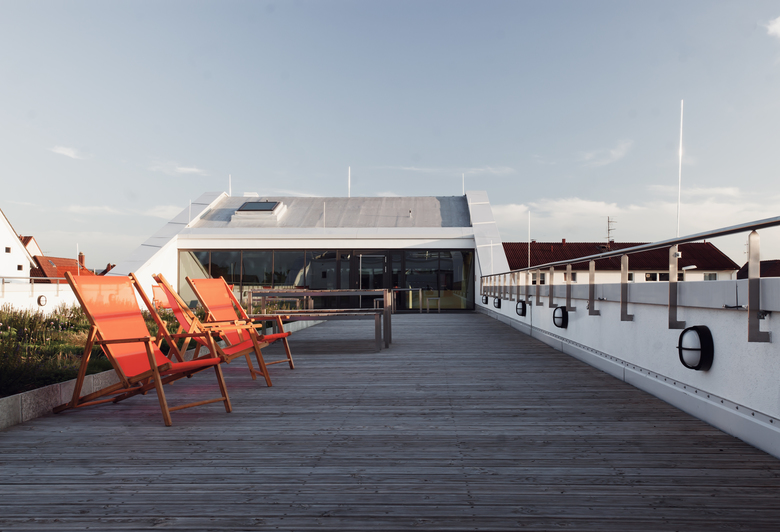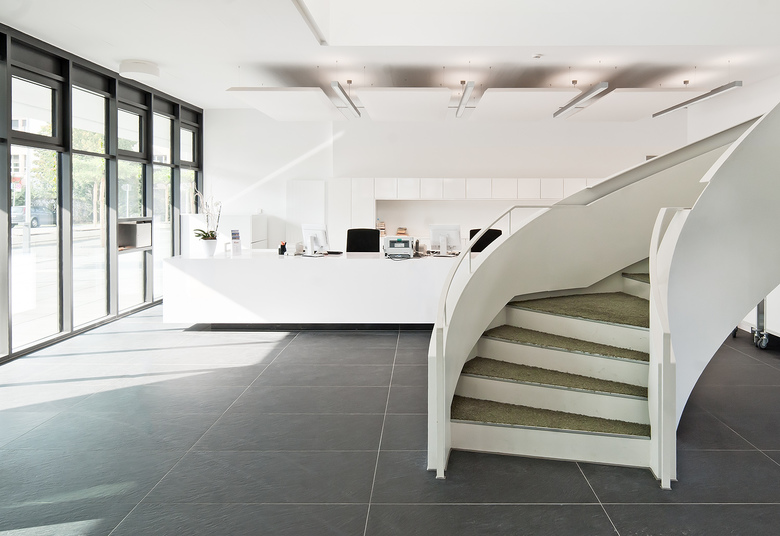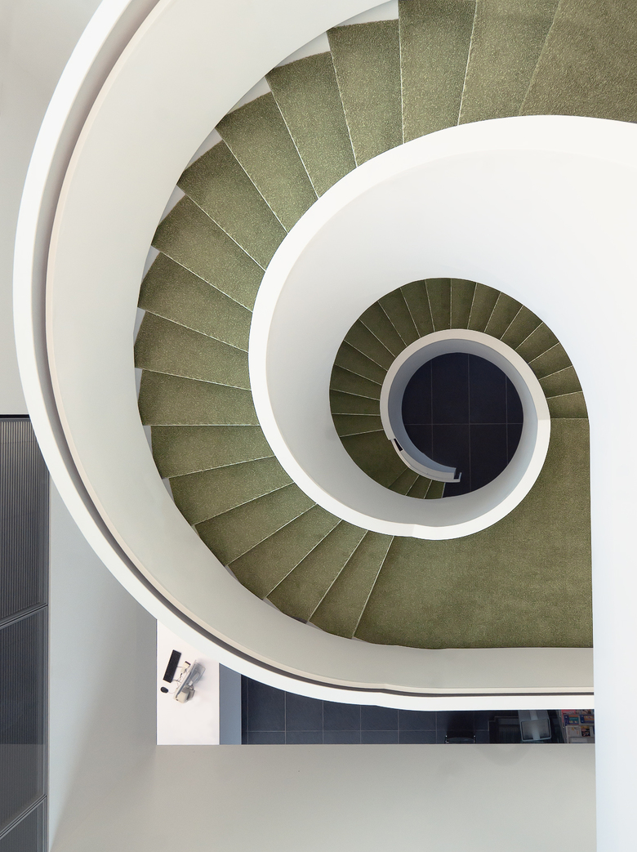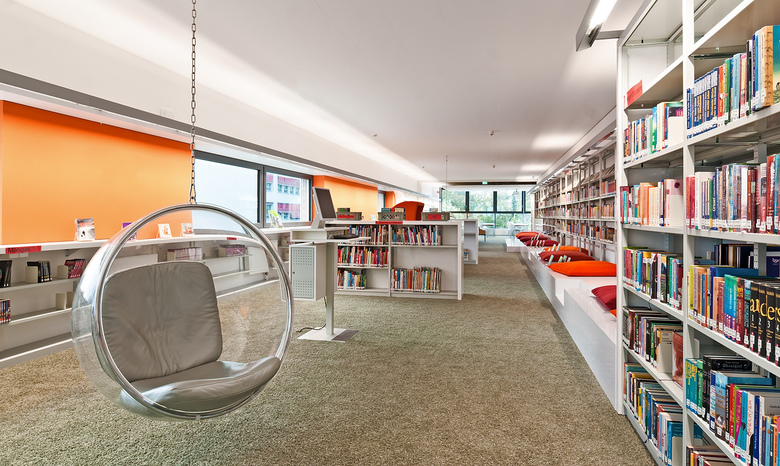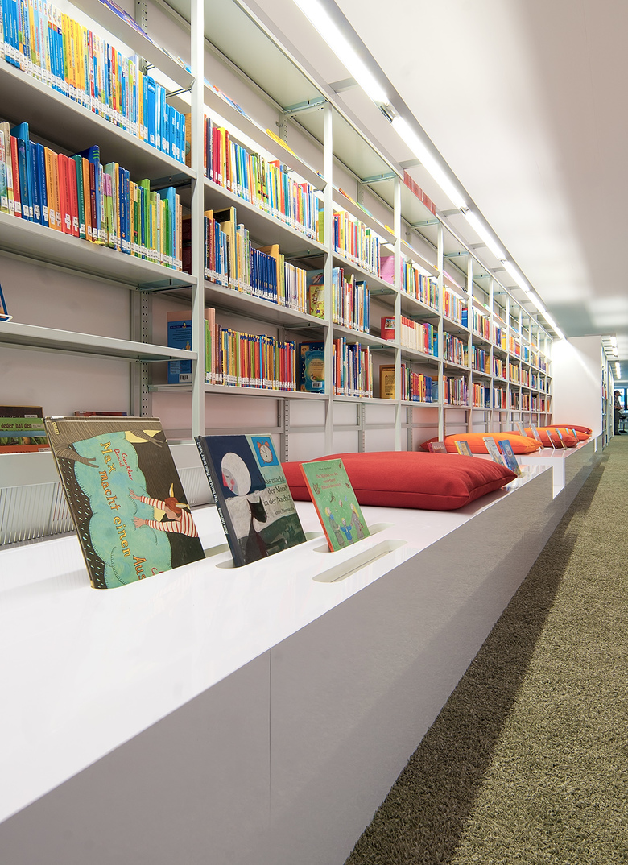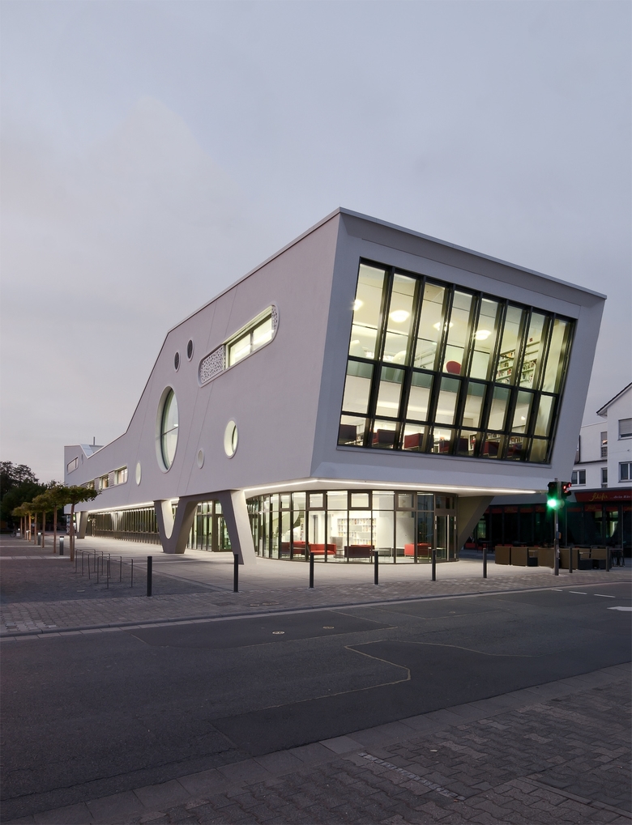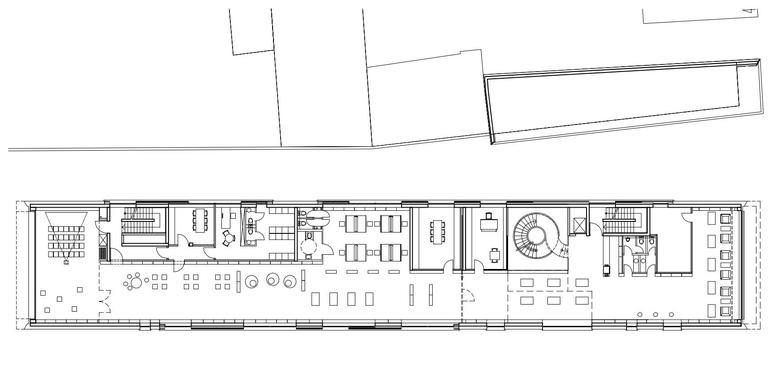Town library + citizens' office Media Ship
Weiterstadt
- Architects
- Lengfeld & Wilisch Architekten
- Location
- Carl-Ulrich-Straße, 64331 Weiterstadt
- Year
- 2011
- Client
- Stadt Weiterstadt
- Team
- H. Fehse, A. Heinigk, C. Kelber, E. Röthele, M. Lengfeld
- Energieberatung
- L+W Energie, E. Röthele
In the context of the restructuring and redesign of the market square in the centre of Weiterstadt, a new building was completed at the south side of the square – the so-called "Media Ship" – which is going to house the town library, the citizens' office and a café.
Together with the market square, the community centre, a neighbouring school building, the Verneuil-sûr-Seine-Platz and the adjoining park the new building forms a lively and central public space in the Darmstädter Straße. The function of the market square as a parking area has been reduced to make room for a café, a place to play boules, children's playgrounds and a plane tree avenue which enlivens this area and underlines its new inner-city character. The remaining parking space is flexibly used for the weekly market and town festivals which adds to the area's urban quality.
The newly built 'Media Ship" offers space that can be used for various purposes. In the ground floor you can find the citizens' office and the entrance area of the library. The rooms where the books are hold and the reading rooms are located in the first and second floor. The highest level of the building, finally, hosts a roof garden with a reading terrace and the technical service area.
The individual levels of the library are connected to each other via a self-supporting spiral steel staircase set up in a void. Large window apertures allow many different views of the town and the adjoining market square.
The whole building was completed as a reinforced concrete construction. The main loads from the upper floors are transferred via two distinctively designed V-shaped supports. The interior of the building has a reduced, clear structure and is painted in unobtrusive colours. Thus it lets the more than 24 000 media and their colourful appearance play the main role in the aesthetic scenery.
Economical use of energy and improvement of the building efficiency are characteristic features of the 'Media Ship': The building has been equipped with a highly effective insulation, a photovoltaic system and a pellet heating installation. The air conditioning works via a night cooling system with ventilators and controlled air intake openings.
Related Projects
Magazine
-
Geschenkte Architektur
Today
-
Harmonische Komposition
6 days ago
-
Neunutzung eines Kornversuchsspeichers
6 days ago
-
Galeries Lafayette in der Schwebe
1 week ago
