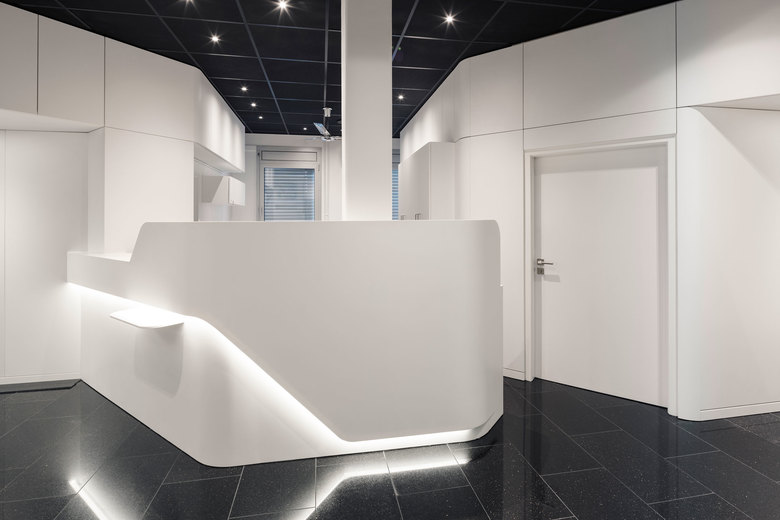Surgical Practice
Frankfurt am Main
- Interior Designers
- Hollin+Radoske
- Location
- Frankfurt am Main
- Year
- 2015
Hollin + Radoske have completed the interior design of an outpatient specialist surgical practice in Frankfurt’s eastend. The result is a high-end and unique space concept, which does justice to the high hygiene and organisation standards of a surgery and at the same time leaves a professional and calming impression with the patients.
Crucial for the interior design were high sanitation standards as well as a clear and tidy appearing typology essential for a doctor’s practice. Central element of the surgery is a bespoke and specially designed counter, which, within the context of a highly efficient running of the surgery spaces, acts as the main point of contact for the patients. The colours black, represented by sanded black granite, a Nero Assoluto, and white organise the design of the space. The colours symbolize the high hygiene standard and exude professionality. Furthermore, the interior design thus creates confidence amongst the patients.
Related Projects
Magazine
-
Naherholung am Wasser ermöglichen
2 days ago
-
Strahlen für Sichtbarkeit
2 days ago
-
Wo wirtschaftlich umweltfreundlich bedeutet
2 days ago


