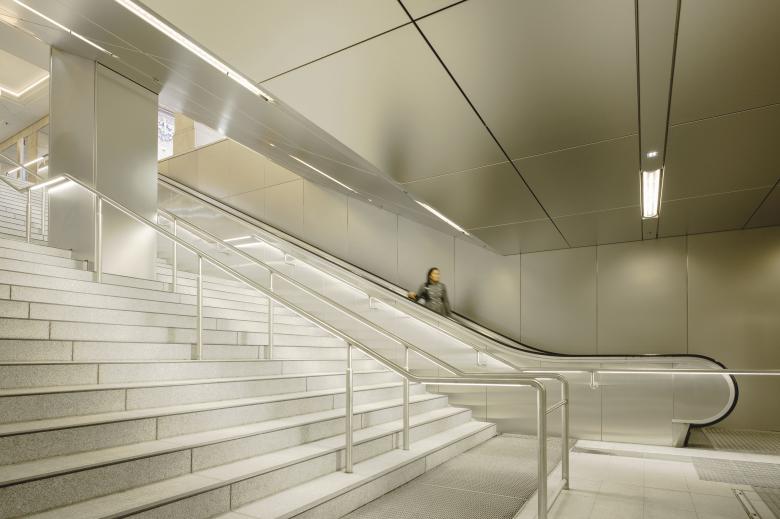Marienplatz
Munich
- Lighting Designers
- Ingo Maurer GmbH
- Location
- Marienplatz, 80331 Munich
- Year
- 2015
- Architect
- Allmann Sattler Wappner
Light planning for mezzanine at subway Station Marienplatz, Munich
Together with Allman Sattler Wappner architects, Ingo Maurer won the
competion for the redesign of the mezzanine level of Marienplatz, a major
station for subway and suburban trains. The first floor of the station is situated
directly under Marienplatz, Munich's center since its foundation, a place highly
frequented by locals and tourists.
Stadtwerke München GmbH (SWM) invited Ingo Maurer and his team
to participate in the competion. The designer approached Allmann Sattler
Wappner architects as partners for this project. After being included in the
shortlist of three participants in October 2010, on January 14, 2011, the jury
elected the design proposal of Ingo Maurer and Allmann Sattler Wappner.
With its relatively low ceiling, the large space is no easy design task. Ingo
Maurer arranges the lighting elements in groups of three stripes in the style
of the Chinese classic text oracle I Ching. The dark walls form a distinct
contrast to the white ceiling.
Stadtwerke München will begin with the realization of the redesign in 2012.
Related Projects
Magazine
-
Von »Stadtlagune« bis »LandArtPark«
1 day ago
-
Naherholung am Wasser ermöglichen
2 days ago
-
Strahlen für Sichtbarkeit
2 days ago
-
Wo wirtschaftlich umweltfreundlich bedeutet
3 days ago




