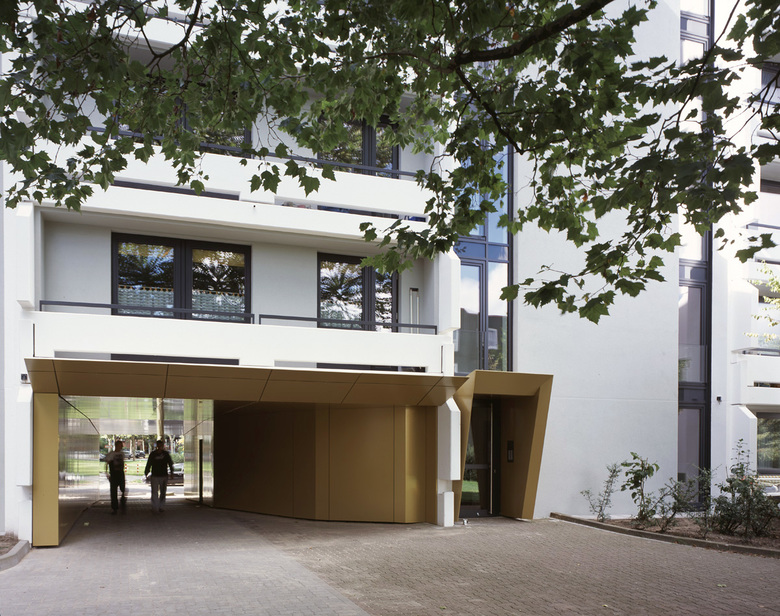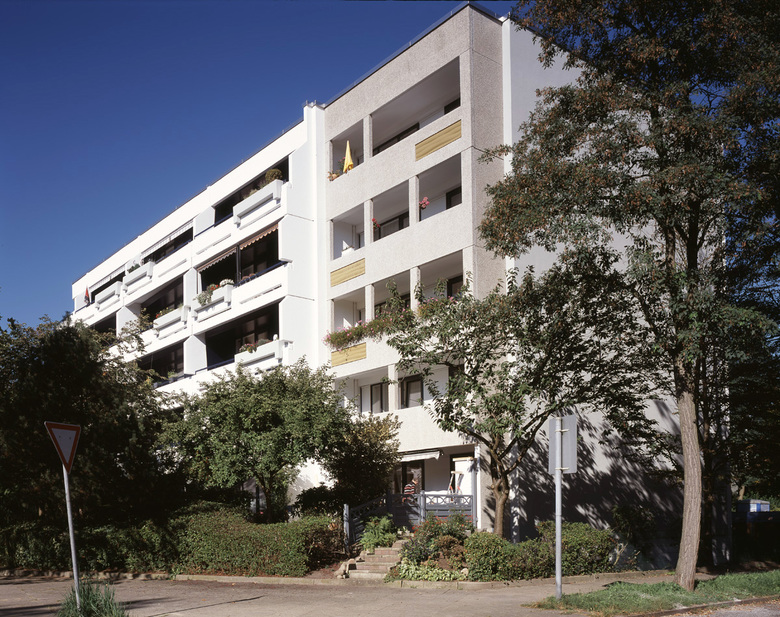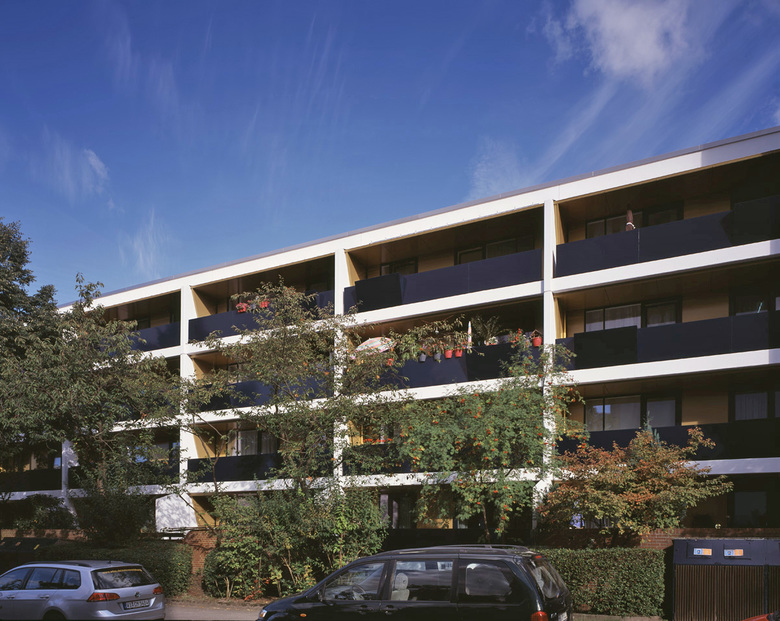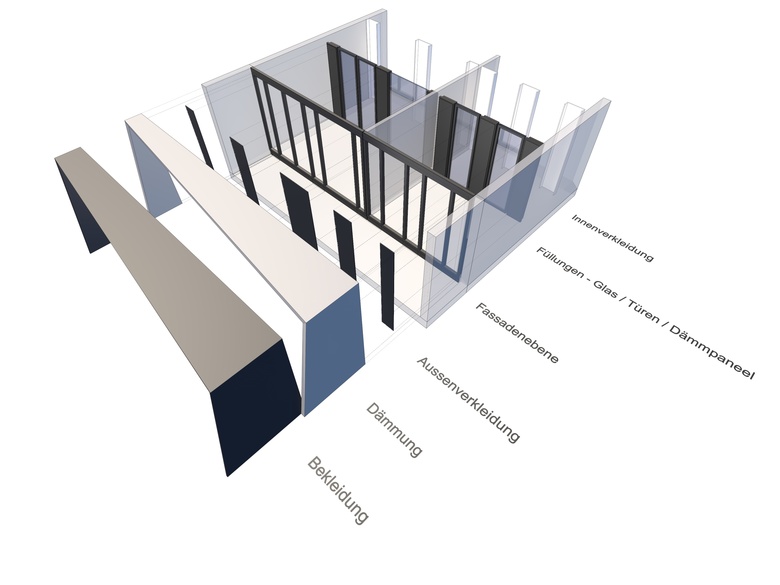Facade design and energetic renovation
Hamburg Mümmelmannsberg
- Architects
- Carsten Roth Architekt
- Location
- Hamburg Mümmelmannsberg
- Year
- 2015
The energetic facade renovation of the building cooperative Fluwog Nordmark eG, on the road sections Heideblöck and Steinbeker-Grenzdamm, is respectfully committed to the prefabricated constructions with its clean lines, alternating designs, and excellently proportioned large casts. Clearly ordered structures give way to lush greenery, with the occupants having plenty of space, light and outdoor areas. Even the prefabricated flower boxes in front of the spacious loggias create peace and human readability.
An implanted solution was realized, evolving from the existing inventory which earned its spirit in the 70s. The total precast structure is created by exchanging the window elements and façade panels. In the location of the former two-dimensional facade elements, spatial inserts have been implanted into the loggias, creating an integrally designed “protector” between interior and exterior. The design overcame a number of building physics problem points, notably creating a thermal break through the use of insulating boards behind the new champagne-colored or blue-black trim.The spatial modernity is created by the large residential property on one hand and a contemporary expression on the other hand. An oscillating readability of residential units is achieved by the division of these opposing oblique cuts over the length of the entire project.
In total, the building complex appears in three major cultural subunit:
1. an elegant black and white composition with gray contrasting flower boxes on Steinbeker-Grenzdamm
2. a gray perforated facade with many white loggias at the corner of the building block
3. a champagne-colored lining on white plates with black-blue closed metal railings incl. flower boxes on Heideböck.
In the integrated planning process, a sustainable and ecological concept for the energy-efficient renovation of the building complex has been implemented. With the chosen technical and structural qualities, the condominium is being renovated to the new standard according to Energy Saving Ordinance of 2009. In particular, the issue of typological thermal bridges through a creatively integrated flank insulation has been solved.
Through the use of local energy resources within the building, the demand from the district heating supply is reduced, benefitting the project. Additionally, renewable energy sources on the roof of the building are integrated, contributing to the reduction of primary energy demand.
The quality of planning and execution was secured on all phases and continually checked by suitable methods such as thermography and air tightness measurements, as well as being confirmed at the end. One holistic approach of developing the building envelope and technology together with the architecture, allowed for the achievement of the ambitious goal of combining high comfort and energy efficiency with good design.
Brief
Facade design and energetic renovation
Related Projects
Magazine
-
Von »Stadtlagune« bis »LandArtPark«
4 days ago
-
Naherholung am Wasser ermöglichen
6 days ago
-
Strahlen für Sichtbarkeit
6 days ago









