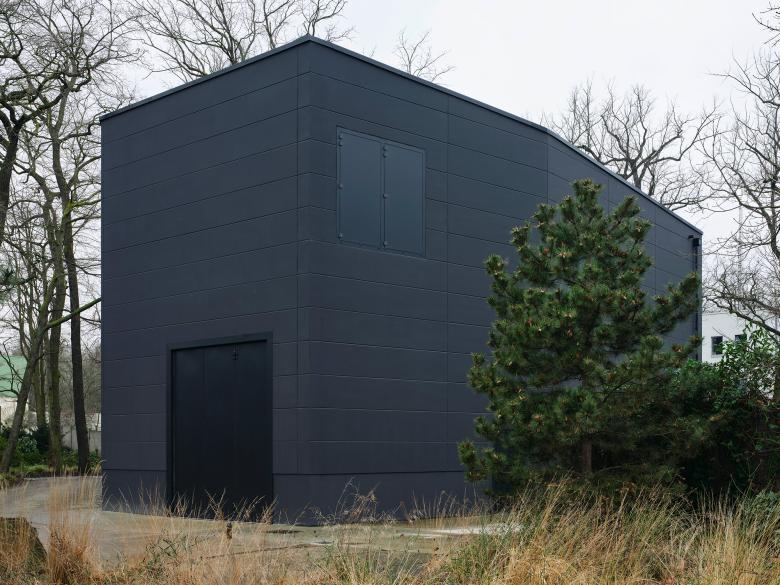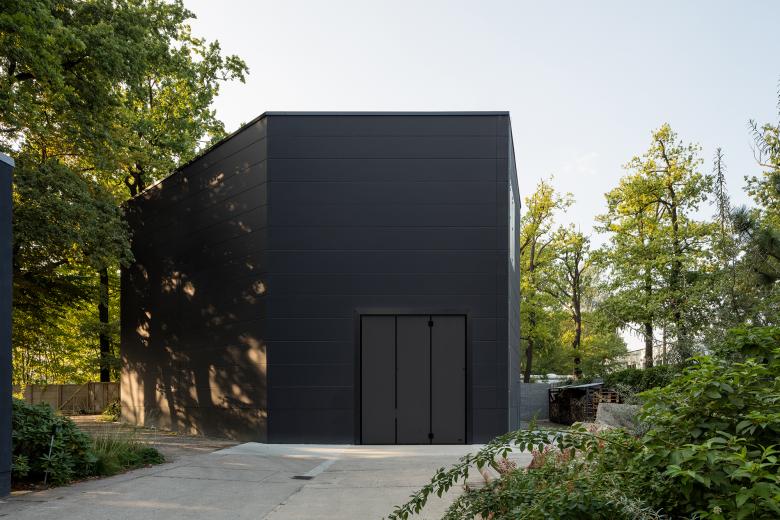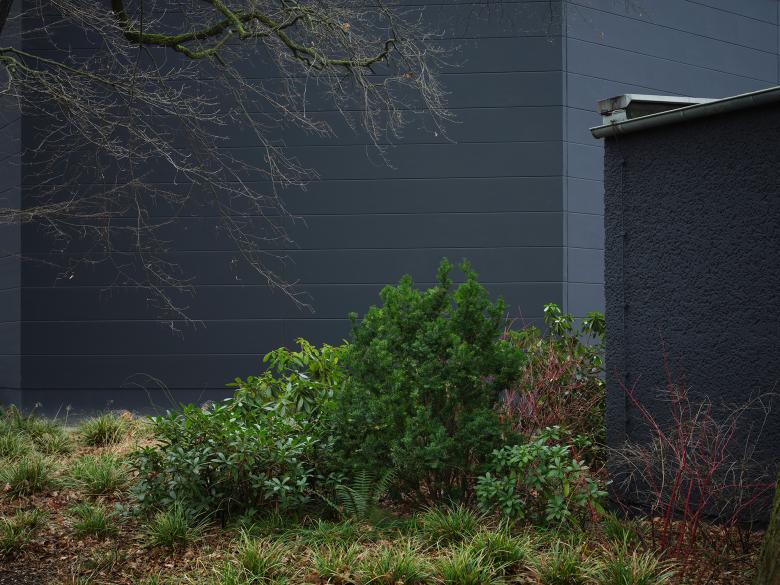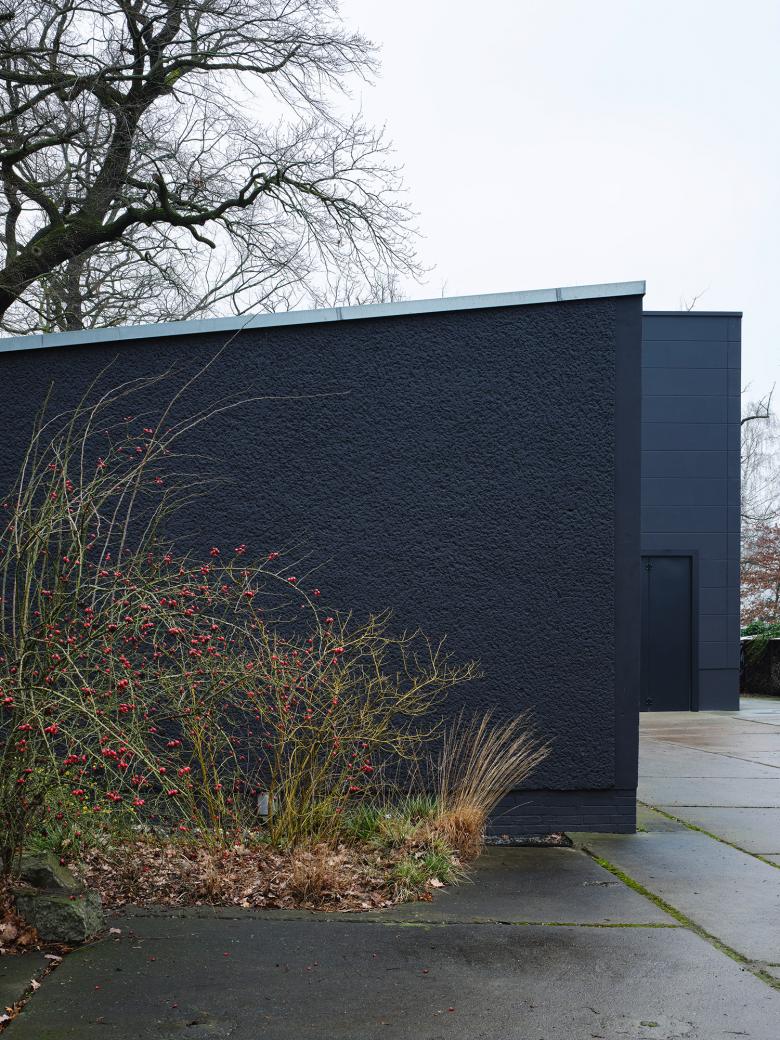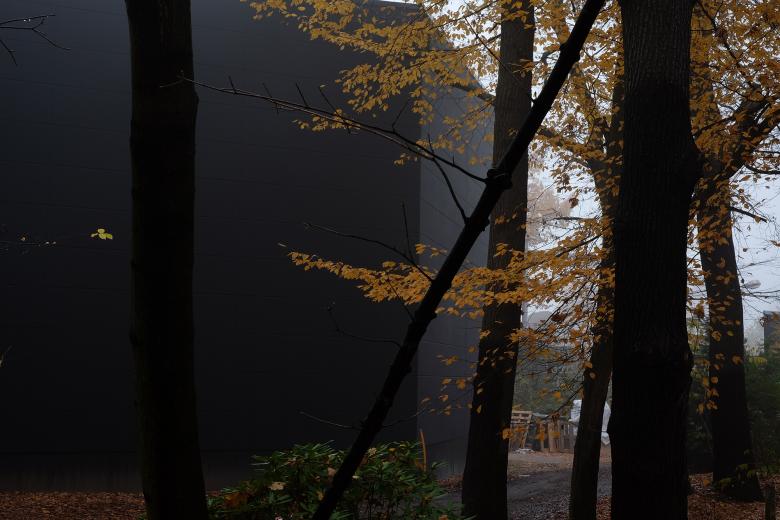Depot
Berlin
- Architects
- TANJA LINCKE ARCHITEKTEN GmbH
- Location
- Berlin
- Year
- 2014
Construction of a new compound for the storage of artworks and sensitive materials . The monolithic structure is primarily orientated to the shape of the plot. Despite a height of 11 meters, it seems discreet due to its black color. The angled wall leads to the property as well as the compound gate. The building is a column-free steel frame construction. Aerated concrete panels form the outer shell. Special attention was paid to the planning of the surface-mounted installations in the interior.
Related Projects
Magazine
-
Von »Stadtlagune« bis »LandArtPark«
4 days ago
-
Naherholung am Wasser ermöglichen
6 days ago
-
Strahlen für Sichtbarkeit
6 days ago
